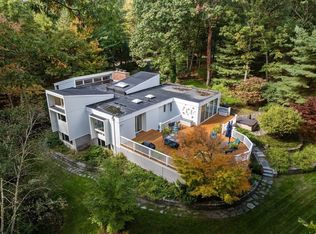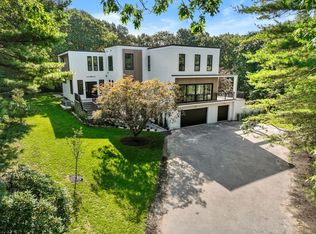Sold for $1,750,000
$1,750,000
32 Hancock Rd, Weston, MA 02493
4beds
2,403sqft
Single Family Residence
Built in 1971
1.49 Acres Lot
$2,132,800 Zestimate®
$728/sqft
$6,282 Estimated rent
Home value
$2,132,800
$1.88M - $2.47M
$6,282/mo
Zestimate® history
Loading...
Owner options
Explore your selling options
What's special
This beautifully landscaped, sun-filled 4-bedroom contemporary home sits on a 1.49-acre corner lot in a tranquil neighborhood. The main level welcomes you with a foyer and a spacious living room featuring vaulted ceilings, a fireplace, and abundant natural light, creating a warm atmosphere for relaxation while overlooking the pool. The open-concept kitchen is equipped with high-end appliances, making it perfect for culinary enthusiasts. On this level, you’ll find four generously sized bedrooms, each with ample closet space and large picture windows. The lower level offers versatile space ideal for recreation or a home gym, as well as extra storage. Step outside to discover a private backyard oasis, complete with a welcoming pool and spaces for outdoor entertaining or peaceful moments. Additional features include backup generator, new roof and heated garage. Conveniently located near conservation trails and top-rated schools, with easy access to Route 2, 95, shopping, and dining.
Zillow last checked: 8 hours ago
Listing updated: October 25, 2024 at 10:45am
Listed by:
Ama Agumeh 781-708-2662,
Barrett Sotheby's International Realty 978-369-6453,
Ama Agumeh 781-708-2662
Bought with:
Team ZNZ
Phoenix Real Estate Partners, LLC
Source: MLS PIN,MLS#: 73300684
Facts & features
Interior
Bedrooms & bathrooms
- Bedrooms: 4
- Bathrooms: 3
- Full bathrooms: 3
- Main level bathrooms: 1
- Main level bedrooms: 1
Primary bedroom
- Features: Bathroom - Full, Flooring - Wood, Window(s) - Picture, Cable Hookup
- Level: Main,First
- Area: 232.22
- Dimensions: 17.42 x 13.33
Bedroom 2
- Features: Closet
- Level: First
- Area: 219.69
- Dimensions: 14.25 x 15.42
Bedroom 3
- Features: Closet
- Level: First
- Area: 131.25
- Dimensions: 11.25 x 11.67
Bedroom 4
- Features: Closet
- Level: First
- Area: 200.28
- Dimensions: 17.17 x 11.67
Primary bathroom
- Features: Yes
Bathroom 1
- Features: Bathroom - Full, Bathroom - With Shower Stall
- Level: First
- Area: 88.17
- Dimensions: 7.67 x 11.5
Bathroom 2
- Features: Bathroom - Full, Bathroom - Tiled With Tub
- Level: Main
- Area: 85.56
- Dimensions: 6.42 x 13.33
Bathroom 3
- Features: Bathroom - Full, Bathroom - With Shower Stall
- Area: 72.14
- Dimensions: 8.17 x 8.83
Dining room
- Features: Slider
- Level: First
- Area: 188.72
- Dimensions: 14.33 x 13.17
Family room
- Features: Flooring - Wood, Window(s) - Picture, Lighting - Overhead, Half Vaulted Ceiling(s)
- Level: First
- Area: 324
- Dimensions: 20.25 x 16
Kitchen
- Features: Vaulted Ceiling(s), Closet/Cabinets - Custom Built, Flooring - Hardwood, Window(s) - Picture, Countertops - Stone/Granite/Solid, Recessed Lighting
- Level: First
- Area: 153.33
- Dimensions: 9.58 x 16
Living room
- Features: Cathedral Ceiling(s), Flooring - Wood
- Level: First
- Area: 364.25
- Dimensions: 15.5 x 23.5
Heating
- Forced Air, Natural Gas
Cooling
- Central Air
Appliances
- Included: Gas Water Heater, Dishwasher, Range, Refrigerator, Freezer, Washer, Dryer
- Laundry: Closet - Walk-in, Flooring - Wood, First Floor
Features
- Internet Available - Unknown
- Flooring: Bamboo, Hardwood, Brick
- Basement: Full,Garage Access,Bulkhead
- Number of fireplaces: 1
- Fireplace features: Living Room
Interior area
- Total structure area: 2,403
- Total interior livable area: 2,403 sqft
Property
Parking
- Total spaces: 4
- Parking features: Under, Off Street, Paved
- Attached garage spaces: 2
- Uncovered spaces: 2
Lot
- Size: 1.49 Acres
- Features: Corner Lot
Details
- Parcel number: M:003.0 L:0073 S:000.0,866562
- Zoning: RES
Construction
Type & style
- Home type: SingleFamily
- Architectural style: Contemporary
- Property subtype: Single Family Residence
Materials
- Frame
- Foundation: Concrete Perimeter
- Roof: Shingle
Condition
- Year built: 1971
Utilities & green energy
- Sewer: Private Sewer
- Water: Public
- Utilities for property: for Electric Range, for Electric Oven
Community & neighborhood
Security
- Security features: Security System
Community
- Community features: Walk/Jog Trails, Private School
Location
- Region: Weston
Other
Other facts
- Road surface type: Paved
Price history
| Date | Event | Price |
|---|---|---|
| 3/14/2025 | Listing removed | $6,500$3/sqft |
Source: Zillow Rentals Report a problem | ||
| 3/8/2025 | Listed for rent | $6,500$3/sqft |
Source: Zillow Rentals Report a problem | ||
| 10/25/2024 | Sold | $1,750,000+17.1%$728/sqft |
Source: MLS PIN #73300684 Report a problem | ||
| 10/13/2024 | Contingent | $1,495,000$622/sqft |
Source: MLS PIN #73300684 Report a problem | ||
| 10/10/2024 | Listed for sale | $1,495,000+39.7%$622/sqft |
Source: MLS PIN #73300684 Report a problem | ||
Public tax history
| Year | Property taxes | Tax assessment |
|---|---|---|
| 2025 | $17,681 +17.4% | $1,592,900 +17.6% |
| 2024 | $15,059 -0.2% | $1,354,200 +6.3% |
| 2023 | $15,089 +3.3% | $1,274,400 +11.7% |
Find assessor info on the county website
Neighborhood: 02493
Nearby schools
GreatSchools rating
- 10/10Country Elementary SchoolGrades: PK-3Distance: 2.5 mi
- 8/10Weston Middle SchoolGrades: 6-8Distance: 4.2 mi
- 9/10Weston High SchoolGrades: 9-12Distance: 4.3 mi
Get a cash offer in 3 minutes
Find out how much your home could sell for in as little as 3 minutes with a no-obligation cash offer.
Estimated market value$2,132,800
Get a cash offer in 3 minutes
Find out how much your home could sell for in as little as 3 minutes with a no-obligation cash offer.
Estimated market value
$2,132,800

