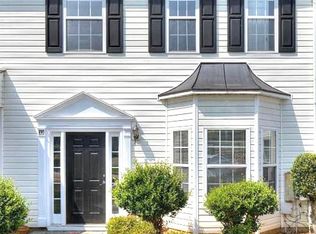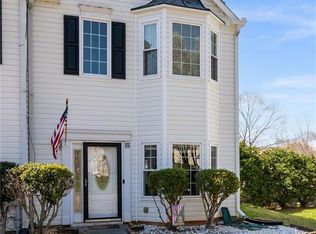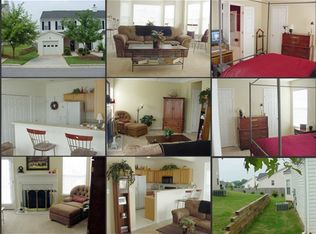Closed
$204,600
32 Hampton Dr, Cartersville, GA 30121
2beds
1,504sqft
Townhouse, Residential
Built in 2000
2,221.56 Square Feet Lot
$204,700 Zestimate®
$136/sqft
$1,602 Estimated rent
Home value
$204,700
$194,000 - $215,000
$1,602/mo
Zestimate® history
Loading...
Owner options
Explore your selling options
What's special
Welcome to this well maintained 2 bedroom, 2.5 bath townhome offering comfort, convenience, and space to make it your own. Located in a desirable Cartersville community, this home features an open concept main level perfect for entertaining or everyday living. The spacious living and dining areas flow seamlessly into a functional kitchen, ready for your personal touches. Upstairs, you'll find a generously sized master bedroom, offering plenty of room to unwind, along with a second bedroom perfect for guests, a home office, or flex space. Step outside to a private backyard oasis — ideal for cookouts, relaxing with family, or creating your own outdoor retreat. Whether you're a first-time buyer, downsizing, or investing, this townhome is a fantastic opportunity in one of Cartersville’s most convenient locations just minutes to shopping, schools, and major commuter routes. Don’t miss this one. Schedule your showing today!
Zillow last checked: 8 hours ago
Listing updated: December 18, 2025 at 10:55pm
Listing Provided by:
Lauren Kelly,
Leslie Howren Chatman Realty,
Dawn Taylor Tummins,
Leslie Howren Chatman Realty
Bought with:
Aline Oceguera, 439023
Atlanta Communities
Source: FMLS GA,MLS#: 7620296
Facts & features
Interior
Bedrooms & bathrooms
- Bedrooms: 2
- Bathrooms: 3
- Full bathrooms: 2
- 1/2 bathrooms: 1
Primary bedroom
- Features: Oversized Master
- Level: Oversized Master
Bedroom
- Features: Oversized Master
Primary bathroom
- Features: Tub/Shower Combo
Dining room
- Features: Open Concept
Kitchen
- Features: Cabinets Stain
Heating
- Central
Cooling
- Central Air
Appliances
- Included: Dishwasher, Electric Oven, Refrigerator
- Laundry: In Hall, Laundry Closet
Features
- Other
- Flooring: Vinyl, Carpet
- Windows: Shutters
- Basement: None
- Number of fireplaces: 1
- Fireplace features: Decorative
- Common walls with other units/homes: 2+ Common Walls
Interior area
- Total structure area: 1,504
- Total interior livable area: 1,504 sqft
- Finished area above ground: 1,504
- Finished area below ground: 0
Property
Parking
- Total spaces: 2
- Parking features: Parking Pad
- Has uncovered spaces: Yes
Accessibility
- Accessibility features: None
Features
- Levels: Two
- Stories: 2
- Patio & porch: Patio
- Exterior features: None
- Pool features: None
- Spa features: None
- Fencing: Fenced
- Has view: Yes
- View description: City
- Waterfront features: None
- Body of water: None
Lot
- Size: 2,221 sqft
- Features: Level, Private
Details
- Additional structures: None
- Parcel number: 0070M 0001 007
- Other equipment: None
- Horse amenities: None
Construction
Type & style
- Home type: Townhouse
- Architectural style: Townhouse
- Property subtype: Townhouse, Residential
- Attached to another structure: Yes
Materials
- Vinyl Siding
- Foundation: Slab
- Roof: Composition
Condition
- Resale
- New construction: No
- Year built: 2000
Utilities & green energy
- Electric: 220 Volts in Laundry
- Sewer: Public Sewer
- Water: Public
- Utilities for property: Cable Available, Electricity Available, Phone Available, Water Available
Green energy
- Energy efficient items: None
- Energy generation: None
Community & neighborhood
Security
- Security features: None
Community
- Community features: Other
Location
- Region: Cartersville
- Subdivision: The Villages At Grassdale
HOA & financial
HOA
- Has HOA: Yes
- HOA fee: $100 quarterly
- Services included: Maintenance Grounds
Other
Other facts
- Ownership: Fee Simple
- Road surface type: Paved
Price history
| Date | Event | Price |
|---|---|---|
| 1/4/2026 | Listing removed | $1,600$1/sqft |
Source: Zillow Rentals | ||
| 12/31/2025 | Price change | $1,600-3%$1/sqft |
Source: Zillow Rentals | ||
| 12/27/2025 | Price change | $1,650-5.7%$1/sqft |
Source: Zillow Rentals | ||
| 12/21/2025 | Listed for rent | $1,750$1/sqft |
Source: Zillow Rentals | ||
| 12/17/2025 | Pending sale | $209,000+2.2%$139/sqft |
Source: | ||
Public tax history
| Year | Property taxes | Tax assessment |
|---|---|---|
| 2024 | $2,088 +8.8% | $85,942 +9.3% |
| 2023 | $1,919 +17% | $78,638 +21.5% |
| 2022 | $1,640 +50.7% | $64,726 +36.6% |
Find assessor info on the county website
Neighborhood: 30121
Nearby schools
GreatSchools rating
- 7/10White Elementary SchoolGrades: PK-5Distance: 5.3 mi
- 7/10Cass Middle SchoolGrades: 6-8Distance: 3.6 mi
- 7/10Cass High SchoolGrades: 9-12Distance: 5.5 mi
Schools provided by the listing agent
- Elementary: White
- Middle: Cass
- High: Cass
Source: FMLS GA. This data may not be complete. We recommend contacting the local school district to confirm school assignments for this home.
Get a cash offer in 3 minutes
Find out how much your home could sell for in as little as 3 minutes with a no-obligation cash offer.
Estimated market value
$204,700
Get a cash offer in 3 minutes
Find out how much your home could sell for in as little as 3 minutes with a no-obligation cash offer.
Estimated market value
$204,700


