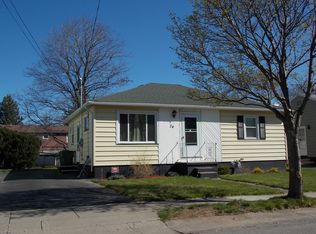YOU DO NOT WANT TO MISS THIS OPPORTUNITY - This charming Ranch includes many updates and epitomizes easy living. This open concept floor plan feels amazing! Oversized dine-in kitchen with family room AND living room. Well appointed finished basement boasts an additional 700 square feet of living area, half bath, and bar - perfect for possible 3rd bedroom or teen suite. Fenced back yard and brick patio make this home perfect for enjoying summer and outdoor entertaining - even includes fruiting apple trees. New carpet in bedrooms and basement, thermal windows throughout, A/C, and high efficiency furnace. Well cared for and maintained - nothing to do but move in! Offers being reviewed Sunday 8/23 @ 1PM.
This property is off market, which means it's not currently listed for sale or rent on Zillow. This may be different from what's available on other websites or public sources.
