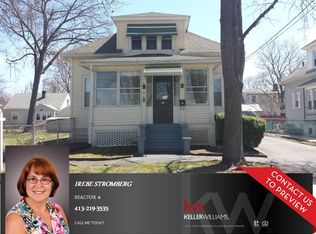The street name says it all- a hamlet- small quiet space . This tree lined residential street has a mix of well kept homes, fenced back yards, and a great neighborhood feel. The home itself is in move in condition- newer architectural roof, vinyl siding and double glazed replacement windows. No worries here! A total of 4 bedrooms too!The kitchen has updated oak cabinets, good counter space, stove,range,micro-wave and dishwasher will stay.There is an enclosed porch off the kitchen. Living room as well as bedrooms have hard wood floors. Bathroom has been updated also. The bedrooms upstairs have lots of built ins and there is a cedar closet. The basement has a mostly finished family room, work shop area (100 amp cb's) and a laundry room (washer &dryer) will stay, with shower stall and toilet. The hatch way gives easy access to the back yard. The yard has a play scape which will stay, lovely landscaping, fencing and a one car garage w/opener. This house has it all!
This property is off market, which means it's not currently listed for sale or rent on Zillow. This may be different from what's available on other websites or public sources.
