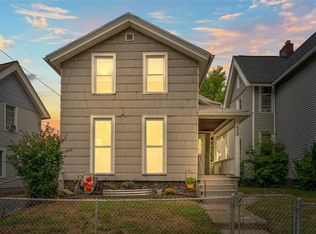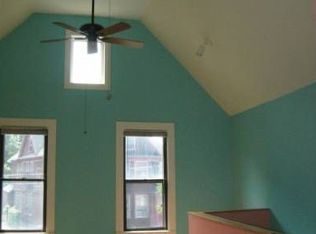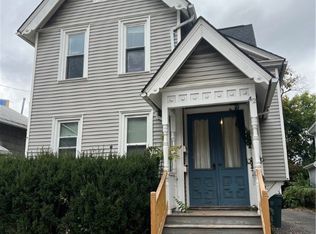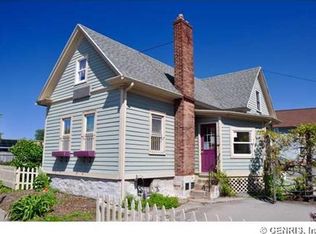Closed
$194,900
32 Hamilton St, Rochester, NY 14620
2beds
1,608sqft
Duplex, Multi Family
Built in 1880
-- sqft lot
$205,600 Zestimate®
$121/sqft
$2,101 Estimated rent
Home value
$205,600
$193,000 - $220,000
$2,101/mo
Zestimate® history
Loading...
Owner options
Explore your selling options
What's special
Here is a rare opportunity to own a truly charming duplex within the historic South Wedge Neighborhood. This property has had only one owner for the last 18 years and it shows! Numerous improvements including Carrier furnaces (2006) and newer thermal windows. Tear-off roof was installed in 2006 and quality vinyl siding installed in 2020. The second floor apartment includes vaulted ceilings and a porch-planking pine floor in the living room. The first floor apartment was completely rehabbed and includes an updated kitchen with newer appliances and a beautifully tiled bathroom, along with its own in-unit laundry room. The bedroom features a walk-through closet and skylight. There is a fully fenced backyard with room for tenants to garden. This is truly a turnkey property! These apartments are always rented with little effort in finding good tenants. Current long-term tenants. *Photos posted here were taken prior to the existing tenants’ residency.* Out of respect for the tenants, showings are delayed until Wednesday, January 15th and only during the hours of noon to 4PM that day. Delayed negotiations until Thursday, January 16th. All offers must be received by our office no later than 4PM on 01/16/2025.
Zillow last checked: 8 hours ago
Listing updated: March 12, 2025 at 07:12am
Listed by:
Gregory J. Stefl 585-330-9058,
Vincent Associates Real Estate
Bought with:
Peter Schick, 10301216543
Colleen M. Burke
Source: NYSAMLSs,MLS#: R1582867 Originating MLS: Rochester
Originating MLS: Rochester
Facts & features
Interior
Bedrooms & bathrooms
- Bedrooms: 2
- Bathrooms: 2
- Full bathrooms: 2
Heating
- Gas, Forced Air
Appliances
- Included: Gas Water Heater
Features
- Ceiling Fan(s), Cathedral Ceiling(s), Skylights
- Flooring: Carpet, Ceramic Tile, Hardwood, Laminate, Varies
- Windows: Skylight(s), Thermal Windows
- Basement: Full,Walk-Out Access
- Has fireplace: No
Interior area
- Total structure area: 1,608
- Total interior livable area: 1,608 sqft
Property
Parking
- Parking features: Paved, One Space
Accessibility
- Accessibility features: No Stairs
Features
- Levels: Two
- Stories: 2
- Exterior features: Fully Fenced
- Fencing: Full
Lot
- Size: 2,613 sqft
- Dimensions: 40 x 65
- Features: Irregular Lot, Near Public Transit, Residential Lot
Details
- Parcel number: 26140012155000010420000000
- Zoning description: Residential 2 Unit
- Special conditions: Standard
Construction
Type & style
- Home type: MultiFamily
- Architectural style: Duplex
- Property subtype: Duplex, Multi Family
Materials
- Vinyl Siding, Copper Plumbing
- Foundation: Block, Stone
- Roof: Asphalt,Shingle
Condition
- Resale
- Year built: 1880
Utilities & green energy
- Electric: Circuit Breakers
- Sewer: Connected
- Water: Connected, Public
- Utilities for property: Sewer Connected, Water Connected
Community & neighborhood
Location
- Region: Rochester
- Subdivision: Johnson & Atkinson
Other
Other facts
- Listing terms: Cash,Conventional
Price history
| Date | Event | Price |
|---|---|---|
| 3/3/2025 | Sold | $194,900$121/sqft |
Source: | ||
| 1/21/2025 | Pending sale | $194,900$121/sqft |
Source: | ||
| 1/13/2025 | Listed for sale | $194,900+160.5%$121/sqft |
Source: | ||
| 7/25/2020 | Listing removed | $900$1/sqft |
Source: Vincent Associates Real Estate #R1272401 Report a problem | ||
| 7/2/2020 | Price change | $900-10%$1/sqft |
Source: Vincent Associates Real Estate #R1272401 Report a problem | ||
Public tax history
| Year | Property taxes | Tax assessment |
|---|---|---|
| 2024 | -- | $145,100 -3% |
| 2023 | -- | $149,600 |
| 2022 | -- | $149,600 |
Find assessor info on the county website
Neighborhood: South Wedge
Nearby schools
GreatSchools rating
- 3/10Anna Murray-Douglass AcademyGrades: PK-8Distance: 0.6 mi
- 2/10School Without WallsGrades: 9-12Distance: 0.5 mi
- 1/10James Monroe High SchoolGrades: 9-12Distance: 0.6 mi
Schools provided by the listing agent
- District: Rochester
Source: NYSAMLSs. This data may not be complete. We recommend contacting the local school district to confirm school assignments for this home.



