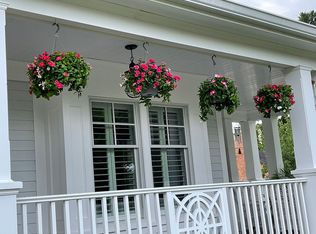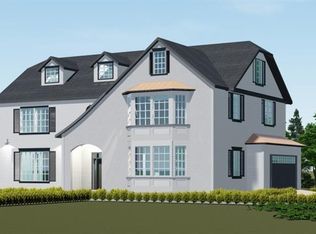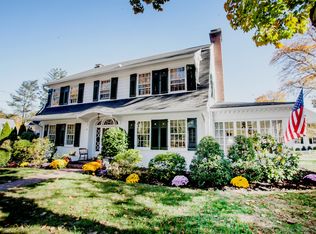
Closed
$1,142,250
32 Hamilton Rd, Morristown Town, NJ 07960
4beds
4baths
--sqft
Single Family Residence
Built in 1927
10,454.4 Square Feet Lot
$1,189,500 Zestimate®
$--/sqft
$5,888 Estimated rent
Home value
$1,189,500
$1.09M - $1.28M
$5,888/mo
Zestimate® history
Loading...
Owner options
Explore your selling options
What's special
Zillow last checked: 20 hours ago
Listing updated: May 27, 2025 at 01:32am
Listed by:
Michael Elms 973-984-1400,
Weichert Realtors Corp Hq
Bought with:
Jacqueline Rossi
Coldwell Banker Realty
Source: GSMLS,MLS#: 3957952
Facts & features
Interior
Bedrooms & bathrooms
- Bedrooms: 4
- Bathrooms: 4
Property
Lot
- Size: 10,454 sqft
- Dimensions: 80 x 133
Details
- Parcel number: 2404601000000004
Construction
Type & style
- Home type: SingleFamily
- Property subtype: Single Family Residence
Condition
- Year built: 1927
Community & neighborhood
Location
- Region: Morristown
Price history
| Date | Event | Price |
|---|---|---|
| 5/22/2025 | Sold | $1,142,250-0.2% |
Source: | ||
| 5/9/2025 | Pending sale | $1,145,000 |
Source: | ||
| 4/26/2025 | Listed for sale | $1,145,000+301.9% |
Source: | ||
| 12/28/1998 | Sold | $284,900 |
Source: Public Record Report a problem | ||
Public tax history
| Year | Property taxes | Tax assessment |
|---|---|---|
| 2025 | $12,942 | $821,700 |
| 2024 | $12,942 -3.9% | $821,700 +77.4% |
| 2023 | $13,461 +0.6% | $463,200 |
Find assessor info on the county website
Neighborhood: 07960
Nearby schools
GreatSchools rating
- 8/10Thomas Jefferson Elementary SchoolGrades: 3-5Distance: 0.5 mi
- 5/10Frelinghuysen Middle SchoolGrades: 6-8Distance: 3.9 mi
- 3/10Morristown High SchoolGrades: 9-12Distance: 1 mi
Get a cash offer in 3 minutes
Find out how much your home could sell for in as little as 3 minutes with a no-obligation cash offer.
Estimated market value
$1,189,500
Get a cash offer in 3 minutes
Find out how much your home could sell for in as little as 3 minutes with a no-obligation cash offer.
Estimated market value
$1,189,500

