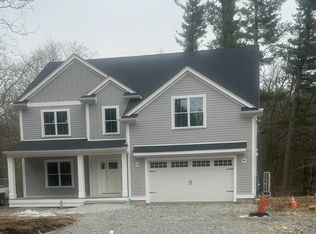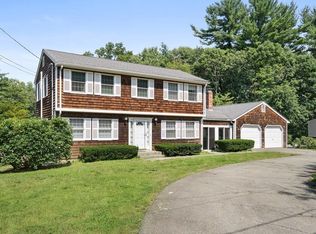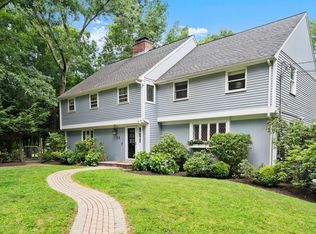Sold for $1,850,000
$1,850,000
32 Hallett Hill Rd, Weston, MA 02493
3beds
3,285sqft
Single Family Residence
Built in 1952
0.69 Acres Lot
$2,080,300 Zestimate®
$563/sqft
$6,431 Estimated rent
Home value
$2,080,300
$1.91M - $2.29M
$6,431/mo
Zestimate® history
Loading...
Owner options
Explore your selling options
What's special
Picture perfect Cape, nestled in one of Weston’s favorite neighborhoods! Step into the gracious foyer, open to the living room, adorned with a fireplace and hardwood floors. The beautifully appointed, eat in kitchen entices with stainless appliances, and dining area and adjoins the family room with built ins, wood stove and opens to the huge, newer composite deck and expansive yard. Don’t miss the main level primary with sumptuous bath and walk in closet. A fabulous dining room, sparkling sunroom with vaulted ceiling and powder complete the first floor. Upstairs are 2 oversized bedrooms with double closets, plus a home office and updated full bath. The finished lower level offers a game/play room, laundry, 400 bottle climate-controlled wine cellar and abundant storage. 4 car garage. The picturesque setting and exquisite curb appeal make this home a true gem. Enjoy #1 ranked schools with easy access to all major highways, commuter train, conservation/bike bath, and Weston center!
Zillow last checked: 8 hours ago
Listing updated: June 19, 2024 at 06:48am
Listed by:
Denise Mosher 781-267-5750,
Coldwell Banker Realty - Weston 781-894-5555
Bought with:
Paul Bonaceto
Kimball Borgo Real Estate
Source: MLS PIN,MLS#: 73225956
Facts & features
Interior
Bedrooms & bathrooms
- Bedrooms: 3
- Bathrooms: 3
- Full bathrooms: 2
- 1/2 bathrooms: 1
Primary bedroom
- Features: Bathroom - Full, Bathroom - Double Vanity/Sink, Closet/Cabinets - Custom Built, Flooring - Hardwood
- Level: First
- Area: 240
- Dimensions: 16 x 15
Bedroom 2
- Features: Closet/Cabinets - Custom Built, Flooring - Hardwood
- Level: Second
- Area: 288
- Dimensions: 16 x 18
Bedroom 3
- Features: Closet/Cabinets - Custom Built, Flooring - Hardwood
- Level: Second
- Area: 169
- Dimensions: 13 x 13
Primary bathroom
- Features: Yes
Bathroom 1
- Features: Bathroom - Half
- Level: First
Bathroom 2
- Features: Bathroom - Full, Bathroom - Double Vanity/Sink
- Level: First
Bathroom 3
- Features: Bathroom - Full
- Level: Second
Dining room
- Features: Flooring - Hardwood
- Level: First
- Area: 165
- Dimensions: 15 x 11
Family room
- Features: Wood / Coal / Pellet Stove, Vaulted Ceiling(s), Closet/Cabinets - Custom Built, Flooring - Hardwood, Exterior Access, Recessed Lighting
- Level: First
- Area: 225
- Dimensions: 15 x 15
Kitchen
- Features: Closet/Cabinets - Custom Built, Flooring - Hardwood, Dining Area, Pantry, Countertops - Stone/Granite/Solid, Breakfast Bar / Nook, Recessed Lighting, Stainless Steel Appliances
- Level: First
- Area: 231
- Dimensions: 21 x 11
Living room
- Features: Flooring - Hardwood, Window(s) - Bay/Bow/Box
- Level: First
- Area: 247
- Dimensions: 13 x 19
Office
- Features: Flooring - Hardwood, Recessed Lighting
- Level: Second
- Area: 55
- Dimensions: 11 x 5
Heating
- Baseboard, Radiant, Oil, Electric, Fireplace
Cooling
- Central Air
Appliances
- Included: Water Heater, Range, Dishwasher, Microwave, Refrigerator, Washer, Dryer
- Laundry: Flooring - Stone/Ceramic Tile, Stone/Granite/Solid Countertops, Electric Dryer Hookup, Sink, In Basement
Features
- Vaulted Ceiling(s), Recessed Lighting, Closet/Cabinets - Custom Built, Sun Room, Play Room, Wine Cellar, Home Office, Sitting Room
- Flooring: Tile, Carpet, Hardwood, Flooring - Hardwood, Flooring - Wood, Flooring - Stone/Ceramic Tile
- Basement: Full,Finished,Interior Entry,Garage Access,Radon Remediation System
- Number of fireplaces: 3
- Fireplace features: Living Room
Interior area
- Total structure area: 3,285
- Total interior livable area: 3,285 sqft
Property
Parking
- Total spaces: 10
- Parking features: Attached, Garage Door Opener, Paved Drive, Off Street, Paved
- Attached garage spaces: 4
- Uncovered spaces: 6
Features
- Patio & porch: Deck - Composite
- Exterior features: Deck - Composite, Rain Gutters, Professional Landscaping, Sprinkler System
- Fencing: Fenced/Enclosed
Lot
- Size: 0.69 Acres
- Features: Easements
Details
- Parcel number: M:007.0 L:0132 S:000.0,866781
- Zoning: SFR
Construction
Type & style
- Home type: SingleFamily
- Architectural style: Cape
- Property subtype: Single Family Residence
Materials
- Frame
- Foundation: Concrete Perimeter
- Roof: Shingle
Condition
- Year built: 1952
Utilities & green energy
- Electric: Generator, Circuit Breakers, 200+ Amp Service
- Sewer: Private Sewer
- Water: Public
- Utilities for property: for Electric Range, for Electric Dryer
Green energy
- Energy efficient items: Thermostat
Community & neighborhood
Community
- Community features: Public Transportation, Walk/Jog Trails, Bike Path, Conservation Area
Location
- Region: Weston
Other
Other facts
- Road surface type: Paved
Price history
| Date | Event | Price |
|---|---|---|
| 6/18/2024 | Sold | $1,850,000+3.1%$563/sqft |
Source: MLS PIN #73225956 Report a problem | ||
| 4/23/2024 | Contingent | $1,795,000$546/sqft |
Source: MLS PIN #73225956 Report a problem | ||
| 4/18/2024 | Listed for sale | $1,795,000+77.7%$546/sqft |
Source: MLS PIN #73225956 Report a problem | ||
| 6/20/2013 | Sold | $1,010,000-1.5%$307/sqft |
Source: Public Record Report a problem | ||
| 6/5/2013 | Pending sale | $1,025,000$312/sqft |
Source: Coldwell Banker Residential Brokerage - Weston #71502707 Report a problem | ||
Public tax history
| Year | Property taxes | Tax assessment |
|---|---|---|
| 2025 | $18,245 +22.3% | $1,643,700 +22.5% |
| 2024 | $14,922 +3.8% | $1,341,900 +10.5% |
| 2023 | $14,380 +1.7% | $1,214,500 +10% |
Find assessor info on the county website
Neighborhood: 02493
Nearby schools
GreatSchools rating
- 10/10Country Elementary SchoolGrades: PK-3Distance: 2.2 mi
- 8/10Weston Middle SchoolGrades: 6-8Distance: 3.8 mi
- 10/10Weston High SchoolGrades: 9-12Distance: 3.9 mi
Schools provided by the listing agent
- Elementary: Weston
- Middle: Weston Ms
- High: Weston Hs
Source: MLS PIN. This data may not be complete. We recommend contacting the local school district to confirm school assignments for this home.
Get a cash offer in 3 minutes
Find out how much your home could sell for in as little as 3 minutes with a no-obligation cash offer.
Estimated market value$2,080,300
Get a cash offer in 3 minutes
Find out how much your home could sell for in as little as 3 minutes with a no-obligation cash offer.
Estimated market value
$2,080,300


