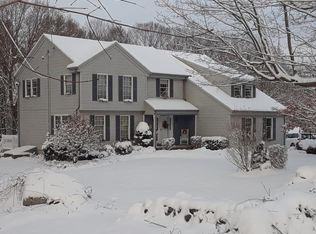ALL INSPECTION ARE DONE. Home inspection, septic inspection, Engineer visual concrete inspection and concrete core test. All inspections conclude house is in very good condition. Striking Colonial in one of Stafford's most desirable neighborhoods. Situated on a treed 2.00 acre lot bordering shenpsit state forest. Colonial has a large front porch with attached gazebo. With an open floor plan this home is great for entertaining indoors and out. The sunken living room has a cathedral ceiling, a beautiful fireplace and granite surround with recessed lighting,. The custom kitchen has a cathedral ceiling with skylights with a spacious eating and sitting area a large center island, wet bar and plenty of cabinets the large windows and French doors to the deck let in plenty of natural light. There is a nice office room on the first floor. The first floor is completed with a full bath with a custom tiled shower, There is a great room with a separate entrance area off the two car heated attached garage that can be used as inlaw. The great room has a full bathroom and kitchenette. The master bedroom is on the second floor with a full bath and walk in closet. A full bath and two nice size bedrooms are also on the second floor. Walk out the basement to side yard gardens. The outbuilding includes a deck and good size shed. Crystal lake is less than 2 miles away.
This property is off market, which means it's not currently listed for sale or rent on Zillow. This may be different from what's available on other websites or public sources.

