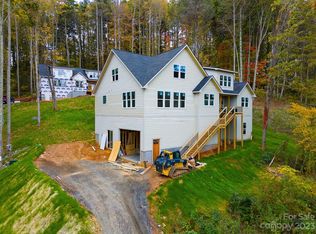Sold for $482,000
$482,000
32 Gudger Rd, Leicester, NC 28748
3beds
3baths
2,322sqft
SingleFamily
Built in 2022
1.19 Acres Lot
$576,600 Zestimate®
$208/sqft
$3,472 Estimated rent
Home value
$576,600
$542,000 - $617,000
$3,472/mo
Zestimate® history
Loading...
Owner options
Explore your selling options
What's special
32 Gudger Rd, Leicester, NC 28748 is a single family home that contains 2,322 sq ft and was built in 2022. It contains 3 bedrooms and 3 bathrooms. This home last sold for $482,000 in March 2024.
The Zestimate for this house is $576,600. The Rent Zestimate for this home is $3,472/mo.
Facts & features
Interior
Bedrooms & bathrooms
- Bedrooms: 3
- Bathrooms: 3
Heating
- Other
Features
- Basement: Unfinished
- Has fireplace: Yes
Interior area
- Total interior livable area: 2,322 sqft
Property
Parking
- Parking features: Garage - Attached
Lot
- Size: 1.19 Acres
Details
- Parcel number: 879263868500000
Construction
Type & style
- Home type: SingleFamily
- Architectural style: Conventional
Materials
- Foundation: Piers
- Roof: Composition
Condition
- Year built: 2022
Community & neighborhood
Location
- Region: Leicester
Price history
| Date | Event | Price |
|---|---|---|
| 8/18/2025 | Listing removed | $570,000$245/sqft |
Source: | ||
| 8/9/2025 | Price change | $570,000-3.2%$245/sqft |
Source: | ||
| 7/30/2025 | Price change | $589,000-1.7%$254/sqft |
Source: | ||
| 7/18/2025 | Price change | $599,000-2.6%$258/sqft |
Source: | ||
| 7/8/2025 | Price change | $615,000-1.6%$265/sqft |
Source: | ||
Public tax history
| Year | Property taxes | Tax assessment |
|---|---|---|
| 2025 | $4,144 +4.4% | $603,300 |
| 2024 | $3,969 +182% | $603,300 +173.6% |
| 2023 | $1,407 | $220,500 |
Find assessor info on the county website
Neighborhood: 28748
Nearby schools
GreatSchools rating
- 5/10Leicester ElementaryGrades: PK-4Distance: 1.6 mi
- 6/10Clyde A Erwin Middle SchoolGrades: 7-8Distance: 6.8 mi
- 3/10Clyde A Erwin HighGrades: PK,9-12Distance: 6.7 mi
Get pre-qualified for a loan
At Zillow Home Loans, we can pre-qualify you in as little as 5 minutes with no impact to your credit score.An equal housing lender. NMLS #10287.
