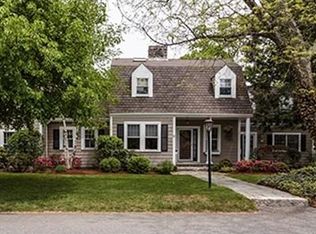A true one of a kind property in Winchester, this classic Colonial Revival era home is located in the premier Brooks Estates area situated on over 18k sf of private park-like landscaped grounds. The idyllic grand front porch is perfect for summer entertaining. Flooded w/ natural light, the family room, formal front to back living rm, elegant dining room, eat-in kitchen & spacious entrance foyer provide flexibility to make this living space as formal or informal as desired. Coffered ceilings, bay windows, French doors & original built-in cabinetry set the tone for this historic treasure. The 2nd floor hall w/ stunning archways is flanked by 3 generous beds including a master suite & full bath. The 3rd floor offers a 4th bed, full bath & office, an ideal space for au-pair or guests. The lower level provides endless options- a kitchenette & space for media/playroom. At every turn in the house you will note the expansive lawn w/ many outdoor spaces incl a screened in porch, deck, & patio.
This property is off market, which means it's not currently listed for sale or rent on Zillow. This may be different from what's available on other websites or public sources.
