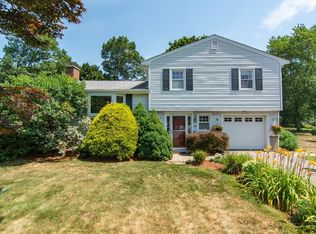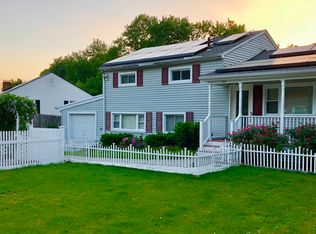Move right into this completely remodeled & expanded 10 rm, 5 bedrooms, 2.5 baths multi-level home w/one car garage. Situated in a wonderful neighborhood setting, min to, route 90, 9, 495, shopping and dining! The bright open floor plan with a color-neutral décor has a spacious living rm/dining area combo, picture & bay windows plus a gracious fireplace. The kitchen has custom built cabinets, granite counters, stainless steel appliances, and a tile backsplash. The family room with a cathedral ceiling & French door leads out to a Treks deck overlooking a spacious back yard! The master bedroom has (2) walk-in closets) and a full bath complete with a shower glass enclosure. The 3) additional bedrooms are all a good size. The 1.5 baths all have decorator finishes! The mudroom, lower level bedroom or office & exercise rooms provided added enjoyment to this functional home! Other features include hardwood floors, recessed lighting, & new siding
This property is off market, which means it's not currently listed for sale or rent on Zillow. This may be different from what's available on other websites or public sources.

