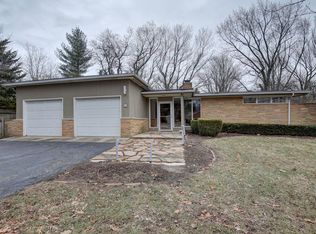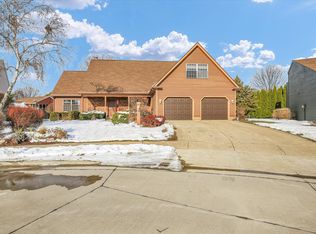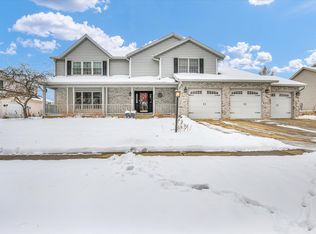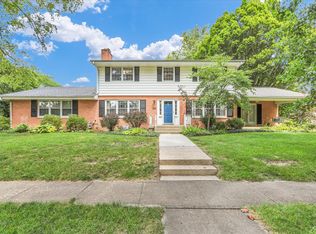Welcome to this beautifully updated ranch-style home in the desirable Greencroft subdivision, where timeless design meets thoughtful upgrades and modern comforts. This well-maintained residence offers a harmonious blend of charm and functionality, inviting you to enjoy everyday living and effortless entertaining. Step inside to find a light-filled, flowing layout and a completely renovated kitchen outfitted with upscale cafe appliances, sleek finishes, and ample workspace-the perfect hub for both casual meals and special occasions. The living areas radiate warmth and comfort, ideal for relaxing or hosting loved ones. Recent improvements enhance the home's beauty and value, including a newer roof, windows, gutters, and a handcrafted front porch and walkway that create a welcoming first impression. Out back, new steps and a patio form your own private oasis-ideal for peaceful evenings or lively gatherings. Retreat to the luxurious primary suite, where a remodeled bath with heated floors provides a spa-like escape. Every detail in this home has been curated for comfort, style, and long-term ease. Schedule your private showing today and experience the lifestyle that awaits in this move-in-ready gem at the heart of Greencroft.
Active
$725,000
32 Greencroft Dr, Champaign, IL 61821
3beds
2,644sqft
Est.:
Single Family Residence
Built in 1949
0.66 Acres Lot
$-- Zestimate®
$274/sqft
$-- HOA
What's special
Sleek finishesLuxurious primary suitePrivate oasisUpscale cafe appliancesLight-filled flowing layoutCompletely renovated kitchenHandcrafted front porch
- 158 days |
- 750 |
- 21 |
Zillow last checked: 8 hours ago
Listing updated: December 09, 2025 at 01:58pm
Listing courtesy of:
Scott Bechtel, GRI (217)377-6160,
KELLER WILLIAMS-TREC,
Michael Elliott 217-841-6915,
KELLER WILLIAMS-TREC
Source: MRED as distributed by MLS GRID,MLS#: 12395370
Tour with a local agent
Facts & features
Interior
Bedrooms & bathrooms
- Bedrooms: 3
- Bathrooms: 2
- Full bathrooms: 2
Rooms
- Room types: No additional rooms
Primary bedroom
- Features: Bathroom (Full)
- Level: Main
- Area: 280 Square Feet
- Dimensions: 20X14
Bedroom 2
- Level: Main
- Area: 195 Square Feet
- Dimensions: 15X13
Bedroom 3
- Level: Main
- Area: 195 Square Feet
- Dimensions: 15X13
Dining room
- Level: Main
- Area: 252 Square Feet
- Dimensions: 14X18
Family room
- Level: Main
- Area: 330 Square Feet
- Dimensions: 15X22
Kitchen
- Level: Main
- Area: 210 Square Feet
- Dimensions: 15X14
Living room
- Level: Main
- Area: 330 Square Feet
- Dimensions: 22X15
Heating
- Natural Gas, Steam, Baseboard
Cooling
- Central Air
Appliances
- Included: Range, Microwave, Dishwasher, Refrigerator
Features
- Basement: Unfinished,Full
- Number of fireplaces: 1
- Fireplace features: Gas Log, Gas Starter, Family Room
Interior area
- Total structure area: 5,288
- Total interior livable area: 2,644 sqft
- Finished area below ground: 0
Property
Parking
- Total spaces: 2
- Parking features: Garage Owned, Attached, Garage
- Attached garage spaces: 2
Accessibility
- Accessibility features: No Disability Access
Features
- Stories: 1
Lot
- Size: 0.66 Acres
- Dimensions: 190.5X222X160X139
Details
- Additional parcels included: 442014480003
- Parcel number: 442014480004
- Special conditions: None
Construction
Type & style
- Home type: SingleFamily
- Architectural style: Ranch
- Property subtype: Single Family Residence
Materials
- Stone
Condition
- New construction: No
- Year built: 1949
Utilities & green energy
- Sewer: Public Sewer
- Water: Public
Community & HOA
Community
- Subdivision: Greencroft
HOA
- Services included: None
Location
- Region: Champaign
Financial & listing details
- Price per square foot: $274/sqft
- Tax assessed value: $16,920
- Annual tax amount: $13,968
- Date on market: 7/5/2025
- Ownership: Fee Simple
Estimated market value
Not available
Estimated sales range
Not available
Not available
Price history
Price history
| Date | Event | Price |
|---|---|---|
| 7/18/2025 | Price change | $725,000-3.3%$274/sqft |
Source: | ||
| 7/5/2025 | Listed for sale | $750,000+15.4%$284/sqft |
Source: | ||
| 8/16/2024 | Sold | $650,000-7.1%$246/sqft |
Source: | ||
| 7/15/2024 | Contingent | $699,900$265/sqft |
Source: | ||
| 7/2/2024 | Price change | $699,900-1.4%$265/sqft |
Source: | ||
Public tax history
Public tax history
| Year | Property taxes | Tax assessment |
|---|---|---|
| 2024 | $492 +6.1% | $5,640 +9.7% |
| 2023 | $464 +6.3% | $5,140 +8.4% |
| 2022 | $436 +2.4% | $4,740 +1.9% |
Find assessor info on the county website
BuyAbility℠ payment
Est. payment
$4,973/mo
Principal & interest
$3529
Property taxes
$1190
Home insurance
$254
Climate risks
Neighborhood: 61821
Nearby schools
GreatSchools rating
- 4/10Bottenfield Elementary SchoolGrades: K-5Distance: 0.4 mi
- 5/10Edison Middle SchoolGrades: 6-8Distance: 0.9 mi
- 6/10Central High SchoolGrades: 9-12Distance: 1.2 mi
Schools provided by the listing agent
- High: Central High School
- District: 4
Source: MRED as distributed by MLS GRID. This data may not be complete. We recommend contacting the local school district to confirm school assignments for this home.
- Loading
- Loading




