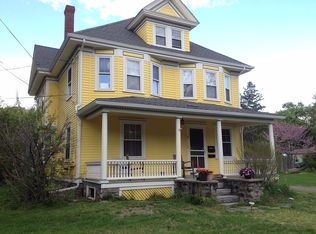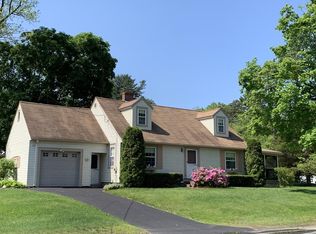Sold for $675,000
$675,000
32 Great Rd, Maynard, MA 01754
3beds
1,856sqft
Single Family Residence
Built in 1920
0.57 Acres Lot
$663,800 Zestimate®
$364/sqft
$3,419 Estimated rent
Home value
$663,800
$611,000 - $717,000
$3,419/mo
Zestimate® history
Loading...
Owner options
Explore your selling options
What's special
This home is an Arts and Crafts gem. Meticulously maintained, the property is filled with amazing oak built-ins and hardwood floors. Built in the American Bungalow style it features a large fieldstone front porch. The entry hall beyond the oak and beveled glass front door, welcomes you into the living room filled with natural light, a working brick fireplace and built in cabinets. Pass through bifold French doors and into a dining room with a generous built-in sideboard and box beams. In the kitchen, custom cabinetry evokes the Arts and Crafts style. A home office, a full bath and the third bedroom also located on this floor. Head upstairs to find two very generous sized bedrooms, one with multiple closets, and the second bath. There is access to attic storage in the pass through room here as well. A one car detached garage, an additional storage building, a large flat yard and a wooded grove all work together to complete this truly beautiful property.
Zillow last checked: 8 hours ago
Listing updated: February 14, 2025 at 06:14am
Listed by:
Steve Smith 978-460-8942,
Keller Williams Realty Boston Northwest 978-369-5775,
Steve Smith 978-460-8942
Bought with:
Steve Smith
Keller Williams Realty Boston Northwest
Source: MLS PIN,MLS#: 73318819
Facts & features
Interior
Bedrooms & bathrooms
- Bedrooms: 3
- Bathrooms: 2
- Full bathrooms: 2
Primary bedroom
- Features: Closet, Flooring - Hardwood
- Level: Second
- Area: 223.61
- Dimensions: 13.42 x 16.67
Bedroom 2
- Features: Closet, Flooring - Hardwood
- Level: Second
- Area: 193.42
- Dimensions: 13.42 x 14.42
Bedroom 3
- Features: Closet, Flooring - Hardwood
- Level: First
- Area: 156.98
- Dimensions: 13.75 x 11.42
Bathroom 1
- Features: Bathroom - Full
- Level: First
- Area: 60.03
- Dimensions: 5.42 x 11.08
Bathroom 2
- Features: Bathroom - Full
- Level: Second
- Area: 84.97
- Dimensions: 13.42 x 6.33
Dining room
- Features: Coffered Ceiling(s), Closet/Cabinets - Custom Built, Flooring - Hardwood, French Doors, Decorative Molding
- Level: First
- Area: 145.13
- Dimensions: 13.5 x 10.75
Kitchen
- Features: Flooring - Hardwood
- Level: First
- Area: 182.5
- Dimensions: 18.25 x 10
Living room
- Features: Coffered Ceiling(s), Closet/Cabinets - Custom Built, Flooring - Hardwood, French Doors
- Level: First
- Area: 212.5
- Dimensions: 12.75 x 16.67
Office
- Features: Flooring - Laminate, Exterior Access
- Level: First
- Area: 169.79
- Dimensions: 12.5 x 13.58
Heating
- Hot Water, Natural Gas, Ductless
Cooling
- Ductless
Appliances
- Included: Gas Water Heater, Range, Refrigerator, Washer, Dryer
- Laundry: In Basement
Features
- Home Office, Bonus Room
- Flooring: Vinyl, Hardwood, Laminate, Concrete
- Doors: Storm Door(s), French Doors
- Windows: Storm Window(s)
- Basement: Full,Interior Entry,Concrete,Unfinished
- Number of fireplaces: 1
- Fireplace features: Living Room
Interior area
- Total structure area: 1,856
- Total interior livable area: 1,856 sqft
Property
Parking
- Total spaces: 3
- Parking features: Detached, Paved Drive, Shared Driveway, Off Street, Tandem, Paved
- Garage spaces: 1
- Uncovered spaces: 2
Features
- Patio & porch: Porch
- Exterior features: Porch, Storage
- Frontage length: 70.00
Lot
- Size: 0.57 Acres
- Features: Level
Details
- Parcel number: 3636190
- Zoning: R2
Construction
Type & style
- Home type: SingleFamily
- Architectural style: Bungalow
- Property subtype: Single Family Residence
Materials
- Frame
- Foundation: Concrete Perimeter, Stone
- Roof: Rubber,Metal
Condition
- Year built: 1920
Utilities & green energy
- Electric: Circuit Breakers
- Sewer: Public Sewer
- Water: Public
Community & neighborhood
Community
- Community features: Shopping, Tennis Court(s), Park, Walk/Jog Trails, Bike Path, Conservation Area, House of Worship, Public School, Sidewalks
Location
- Region: Maynard
Other
Other facts
- Listing terms: Contract
- Road surface type: Paved
Price history
| Date | Event | Price |
|---|---|---|
| 2/13/2025 | Sold | $675,000+13.4%$364/sqft |
Source: MLS PIN #73318819 Report a problem | ||
| 12/10/2024 | Listed for sale | $595,000+232.4%$321/sqft |
Source: MLS PIN #73318819 Report a problem | ||
| 11/27/1996 | Sold | $179,000$96/sqft |
Source: Public Record Report a problem | ||
Public tax history
| Year | Property taxes | Tax assessment |
|---|---|---|
| 2025 | $10,236 +6.7% | $574,100 +7% |
| 2024 | $9,591 +0.6% | $536,400 +6.8% |
| 2023 | $9,531 +1.1% | $502,400 +9.4% |
Find assessor info on the county website
Neighborhood: 01754
Nearby schools
GreatSchools rating
- 5/10Green Meadow SchoolGrades: PK-3Distance: 0.8 mi
- 7/10Fowler SchoolGrades: 4-8Distance: 0.9 mi
- 7/10Maynard High SchoolGrades: 9-12Distance: 1.1 mi
Schools provided by the listing agent
- Elementary: Green Meadow
- Middle: Fowler
- High: Maynard High
Source: MLS PIN. This data may not be complete. We recommend contacting the local school district to confirm school assignments for this home.
Get a cash offer in 3 minutes
Find out how much your home could sell for in as little as 3 minutes with a no-obligation cash offer.
Estimated market value
$663,800

