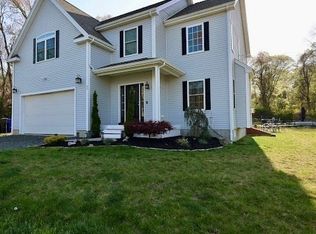Sold for $495,000
$495,000
32 Great Hill Pond Road, Portland, CT 06480
4beds
2,280sqft
Single Family Residence
Built in 1989
2.4 Acres Lot
$541,800 Zestimate®
$217/sqft
$3,324 Estimated rent
Home value
$541,800
$498,000 - $585,000
$3,324/mo
Zestimate® history
Loading...
Owner options
Explore your selling options
What's special
Don't miss this classic farmhouse colonial with a wrap around porch, set on 2.4 private acres, screened from neighbors by trees and shrubbery. Only a short walk to Great Hill Pond, which can be seen from the house in winter. Oversized eat-in kitchen with pantry. Formal dining room. Front to back living room with built in bookshelves, a fireplace and a door to the deck. Extra 1st floor space for an open study or office area. Upstairs are four spacious bedrooms. Walk up one more level and you'd find a spectacular attic suitable for finishing into even more living space - rough plumbing, hot and cold, for another bathroom. Full basement with laundry and workshop areas. Also a cellar suitable for stocking with provisions, wine, whatever you fancy. A beautiful yard with a large garden area, blueberry and wine berry bushes. Walk up attic in the garage as well. New roof in 2018, new hot water heater in 2020. For access to Great Hill Pond, membership to #3 Fire department beach is available for about $250 a year - beach picnic tables, pavilion and boat launch.
Zillow last checked: 8 hours ago
Listing updated: June 21, 2025 at 01:26pm
Listed by:
Rick Berkenstock 860-930-3469,
Century 21 AllPoints Realty 860-228-9425,
Lyn Stuart 860-306-7568,
Century 21 AllPoints Realty
Bought with:
Wynne Lord, RES.0805482
Coldwell Banker Realty
Source: Smart MLS,MLS#: 24091599
Facts & features
Interior
Bedrooms & bathrooms
- Bedrooms: 4
- Bathrooms: 2
- Full bathrooms: 2
Primary bedroom
- Features: Wall/Wall Carpet
- Level: Upper
- Area: 196 Square Feet
- Dimensions: 14 x 14
Bedroom
- Level: Upper
- Area: 180 Square Feet
- Dimensions: 12 x 15
Bedroom
- Features: Wall/Wall Carpet
- Level: Upper
- Area: 143 Square Feet
- Dimensions: 11 x 13
Bedroom
- Features: Wall/Wall Carpet
- Level: Upper
- Area: 121 Square Feet
- Dimensions: 11 x 11
Dining room
- Level: Main
- Area: 165 Square Feet
- Dimensions: 11 x 15
Kitchen
- Features: Remodeled, Hardwood Floor
- Level: Main
- Area: 240 Square Feet
- Dimensions: 12 x 20
Living room
- Features: Built-in Features, Fireplace, Wall/Wall Carpet
- Level: Main
- Area: 336 Square Feet
- Dimensions: 14 x 24
Office
- Features: Bay/Bow Window, Hardwood Floor
- Level: Main
- Area: 120 Square Feet
- Dimensions: 10 x 12
Heating
- Hot Water, Oil
Cooling
- None
Appliances
- Included: Gas Range, Range Hood, Refrigerator, Dishwasher, Water Heater
- Laundry: Lower Level
Features
- Basement: Full,Unfinished
- Attic: Floored,Walk-up
- Number of fireplaces: 1
Interior area
- Total structure area: 2,280
- Total interior livable area: 2,280 sqft
- Finished area above ground: 2,280
Property
Parking
- Total spaces: 2
- Parking features: Attached, Garage Door Opener
- Attached garage spaces: 2
Features
- Patio & porch: Wrap Around, Porch, Deck
- Exterior features: Garden, Stone Wall
- Has view: Yes
- View description: Water
- Has water view: Yes
- Water view: Water
- Waterfront features: Association Optional
Lot
- Size: 2.40 Acres
- Features: Secluded, Interior Lot
Details
- Parcel number: 1033238
- Zoning: RR
Construction
Type & style
- Home type: SingleFamily
- Architectural style: Colonial
- Property subtype: Single Family Residence
Materials
- Cedar
- Foundation: Concrete Perimeter
- Roof: Asphalt
Condition
- New construction: No
- Year built: 1989
Details
- Warranty included: Yes
Utilities & green energy
- Sewer: Septic Tank
- Water: Well
Community & neighborhood
Location
- Region: Portland
- Subdivision: Great Hill Lake
Price history
| Date | Event | Price |
|---|---|---|
| 6/20/2025 | Sold | $495,000$217/sqft |
Source: | ||
| 5/2/2025 | Listed for sale | $495,000$217/sqft |
Source: | ||
Public tax history
| Year | Property taxes | Tax assessment |
|---|---|---|
| 2025 | $8,426 -12.2% | $238,700 |
| 2024 | $9,593 +23.8% | $238,700 |
| 2023 | $7,748 +0.1% | $238,700 |
Find assessor info on the county website
Neighborhood: 06480
Nearby schools
GreatSchools rating
- NAValley View SchoolGrades: PK-1Distance: 3.1 mi
- 7/10Portland Middle SchoolGrades: 7-8Distance: 2.9 mi
- 5/10Portland High SchoolGrades: 9-12Distance: 3 mi
Schools provided by the listing agent
- High: Portland
Source: Smart MLS. This data may not be complete. We recommend contacting the local school district to confirm school assignments for this home.
Get pre-qualified for a loan
At Zillow Home Loans, we can pre-qualify you in as little as 5 minutes with no impact to your credit score.An equal housing lender. NMLS #10287.
Sell for more on Zillow
Get a Zillow Showcase℠ listing at no additional cost and you could sell for .
$541,800
2% more+$10,836
With Zillow Showcase(estimated)$552,636
