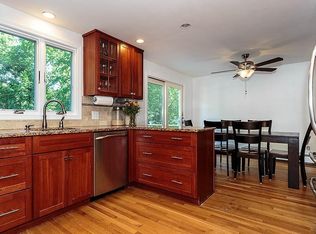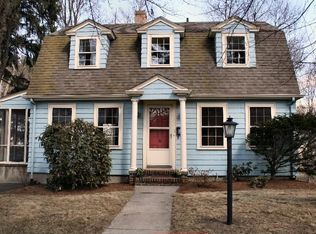Sold for $1,470,000
$1,470,000
32 Grayson Rd, Winchester, MA 01890
3beds
1,996sqft
Single Family Residence
Built in 1929
7,832 Square Feet Lot
$1,519,200 Zestimate®
$736/sqft
$4,108 Estimated rent
Home value
$1,519,200
$1.43M - $1.61M
$4,108/mo
Zestimate® history
Loading...
Owner options
Explore your selling options
What's special
Welcome home to 32 Grayson Road! This charming colonial is move-in ready, boasting numerous updates throughout. Enjoy a remodeled kitchen, windows, lighting, & refinished floors, along with updated bathrooms. Situated close to the Middlesex Fells & Muraco Elementary School, this home offers both convenience & comfort. Step into an inviting kitchen featuring a large island, vaulted ceiling, great windows, & access to the exterior deck/yard. Cozy living room w/ fireplace, dining room, & family room, providing ample space for relaxation & entertainment. Upper level, discover a lovely full bath, a spacious primary w/ two closets, & two additional bedrooms. The lower level has been partially finished to offer more living space.1-car garage, paved driveway, w/ extra parking spot by the side entry. The fenced-in yard w/ two tiers offers a delightful view! Conveniently located near the bustling downtown Winchester, and is only 9 miles from Boston, making commuting a breeze! A must see!
Zillow last checked: 8 hours ago
Listing updated: April 29, 2024 at 09:51am
Listed by:
The Marrocco Group 781-799-0666,
Coldwell Banker Realty - Lexington 781-862-2600
Bought with:
Senyu Zhang
JW Real Estate Services, LLC
Source: MLS PIN,MLS#: 73203753
Facts & features
Interior
Bedrooms & bathrooms
- Bedrooms: 3
- Bathrooms: 2
- Full bathrooms: 1
- 1/2 bathrooms: 1
Primary bedroom
- Features: Closet, Flooring - Hardwood
- Level: Second
- Area: 168
- Dimensions: 14 x 12
Bedroom 2
- Features: Closet, Flooring - Hardwood
- Level: Second
- Area: 144
- Dimensions: 12 x 12
Bedroom 3
- Features: Closet, Flooring - Hardwood
- Level: Second
- Area: 96
- Dimensions: 12 x 8
Bathroom 1
- Features: Bathroom - Half, Flooring - Stone/Ceramic Tile
- Level: First
- Area: 35
- Dimensions: 7 x 5
Bathroom 2
- Features: Bathroom - Full, Bathroom - With Tub & Shower, Flooring - Stone/Ceramic Tile
- Level: Second
- Area: 64
- Dimensions: 8 x 8
Dining room
- Features: Closet/Cabinets - Custom Built, Flooring - Hardwood
- Level: Main,First
- Area: 144
- Dimensions: 12 x 12
Kitchen
- Features: Flooring - Hardwood, Dining Area, Countertops - Stone/Granite/Solid, Kitchen Island, Exterior Access, Open Floorplan, Stainless Steel Appliances
- Level: Main,First
- Area: 364
- Dimensions: 14 x 26
Living room
- Features: Flooring - Hardwood, French Doors
- Level: Main,First
- Area: 252
- Dimensions: 18 x 14
Heating
- Baseboard, Oil
Cooling
- Window Unit(s)
Appliances
- Included: Electric Water Heater, Water Heater, Range, Dishwasher, Disposal, Microwave, Refrigerator, Washer, Dryer
- Laundry: In Basement, Electric Dryer Hookup, Washer Hookup
Features
- Closet, Sun Room, Play Room, Foyer, Internet Available - Unknown
- Flooring: Wood, Tile, Flooring - Hardwood, Concrete
- Doors: French Doors
- Windows: Insulated Windows, Screens
- Basement: Full,Partially Finished,Interior Entry,Bulkhead,Concrete
- Number of fireplaces: 1
- Fireplace features: Living Room
Interior area
- Total structure area: 1,996
- Total interior livable area: 1,996 sqft
Property
Parking
- Total spaces: 3
- Parking features: Attached, Under, Garage Door Opener, Paved Drive, Off Street, Paved
- Attached garage spaces: 1
- Uncovered spaces: 2
Features
- Patio & porch: Deck - Composite
- Exterior features: Deck - Composite, Rain Gutters, Professional Landscaping, Sprinkler System, Screens, Fenced Yard
- Fencing: Fenced
Lot
- Size: 7,832 sqft
Details
- Parcel number: M:002 B:0051 L:0,894599
- Zoning: RDB
Construction
Type & style
- Home type: SingleFamily
- Architectural style: Colonial
- Property subtype: Single Family Residence
Materials
- Frame
- Foundation: Concrete Perimeter
- Roof: Shingle
Condition
- Year built: 1929
Utilities & green energy
- Sewer: Public Sewer
- Water: Public
- Utilities for property: for Electric Range, for Electric Dryer, Washer Hookup
Green energy
- Energy efficient items: Thermostat
Community & neighborhood
Community
- Community features: Public Transportation, Shopping, Walk/Jog Trails, Bike Path, Conservation Area, Highway Access, House of Worship, T-Station
Location
- Region: Winchester
Other
Other facts
- Road surface type: Paved
Price history
| Date | Event | Price |
|---|---|---|
| 4/19/2024 | Sold | $1,470,000+5.1%$736/sqft |
Source: MLS PIN #73203753 Report a problem | ||
| 3/2/2024 | Contingent | $1,399,000$701/sqft |
Source: MLS PIN #73203753 Report a problem | ||
| 2/20/2024 | Listed for sale | $1,399,000+6%$701/sqft |
Source: MLS PIN #73203753 Report a problem | ||
| 8/31/2022 | Sold | $1,320,000+5.6%$661/sqft |
Source: MLS PIN #73006720 Report a problem | ||
| 7/13/2022 | Contingent | $1,250,000$626/sqft |
Source: MLS PIN #73006720 Report a problem | ||
Public tax history
| Year | Property taxes | Tax assessment |
|---|---|---|
| 2025 | $13,952 +9.6% | $1,258,100 +11.9% |
| 2024 | $12,734 +10.7% | $1,123,900 +15.3% |
| 2023 | $11,498 +1.5% | $974,400 +7.6% |
Find assessor info on the county website
Neighborhood: 01890
Nearby schools
GreatSchools rating
- 8/10Muraco Elementary SchoolGrades: K-5Distance: 0.4 mi
- 8/10McCall Middle SchoolGrades: 6-8Distance: 1.1 mi
- 9/10Winchester High SchoolGrades: 9-12Distance: 0.7 mi
Schools provided by the listing agent
- Elementary: Muraco
- Middle: Mccall
- High: Whs
Source: MLS PIN. This data may not be complete. We recommend contacting the local school district to confirm school assignments for this home.
Get a cash offer in 3 minutes
Find out how much your home could sell for in as little as 3 minutes with a no-obligation cash offer.
Estimated market value$1,519,200
Get a cash offer in 3 minutes
Find out how much your home could sell for in as little as 3 minutes with a no-obligation cash offer.
Estimated market value
$1,519,200

