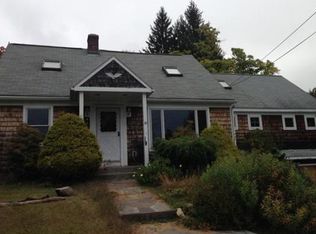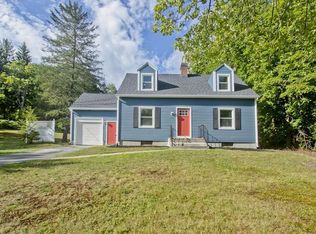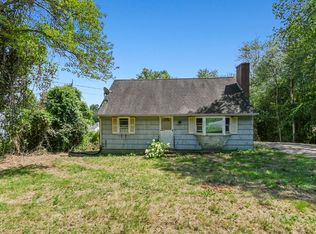One level living in a convenient location! This Ranch has it ALL!! Newly remodeled Kitchen with Ubatuba granite counters ,stainless steel appliances, Kraft Maid soft close cabinets and a propane range (propane tank owned). Spacious open floor plan able to accommodate both dining and living areas convenient for entertaining. This house boasts hardwood floors throughout as well as 3 bedrooms AND 2 full baths. Second bath NEW (2019) with washer & dryer hookups recently installed on main level for added convenience . Step out onto the newly rebuilt deck to enjoy a cup of coffee as you enjoy your one ACRE of outdoor space that has loads of potential. MAKE YOUR APPOINTMENT TODAY ! OPEN HOUSE Sunday August 11 from 1:00 - 2:30.
This property is off market, which means it's not currently listed for sale or rent on Zillow. This may be different from what's available on other websites or public sources.


