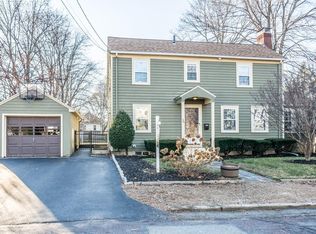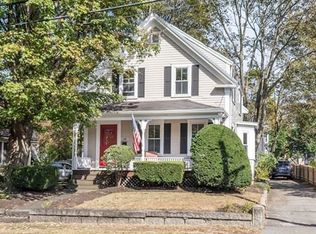Charming classic COLONIAL located on one of the PRETTIEST streets in town. Nestled in the HIGHLY DESIRABLE LIBRARY DISTRICT where you'll enjoy the ease of WALKING to downtown, train, & restaurants. Step inside to find MODERN amenities mixed w/1920s CHARACTER as everything has been beautifully UPDATED. You'll instantly be hooked from the impressive FOYER adorned w/STAINED GLASS windows. Kitchen looks like it was torn from a DESIGN MAGAZINE, w/open shelving, QUARTZ counters, & perfect color scheme AND the powder room is sure to leave you BREATHLESS. Perfect flow on the 1st floor lends itself nicely to the bonus OFFICE or PLAYROOM tucked away in the rear. Head upstairs to find 3 LARGE beds w/full bath & bonus level with 2 additional beds & 1/2 bath. The back PATIO is perfectly designed w/outdoor tv for watching baseball games or movies under the stars. Newer systems, replacement windows, irrigation, plenty of STORAGE, and so much more. This STUNNING home is sure to leave an impression!
This property is off market, which means it's not currently listed for sale or rent on Zillow. This may be different from what's available on other websites or public sources.

