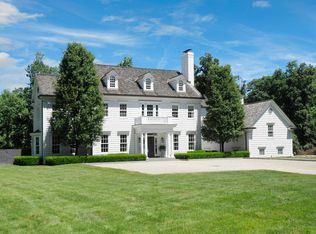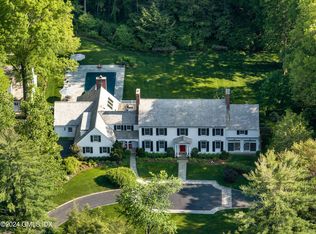This Greenwich house is under construction and will be ready for you to make it your home in late 2021. Complete with architectural innovation and stylish refinements, this 7 bedroom brick classic home will feature modernity throughout 4 floors. The estate, positioned grandly on 2.5 verdant acres in a Greenwich estate area, is surrounded by a historic stone walls, mature trees, lush lawns with a 2 bedroom guest/pool house of 1,200 SF and pool with a spa. It is approached down a gated drive to a welcoming entrance and parking court. This impeccably designed home presents a sublime aesthetic with chic and sophisticated interiors by Mari Battone of Mar.b Interiors. Socialization and ease of entertaining were top of the architect's mind in the layout of this home.
This property is off market, which means it's not currently listed for sale or rent on Zillow. This may be different from what's available on other websites or public sources.

