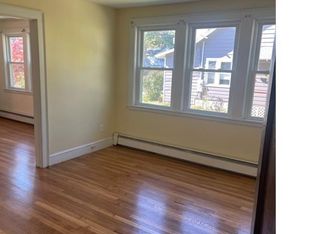Completely Captivating! The character quotient is off the charts in this classic, unspoiled, Arts & Crafts bungalow, with a long list of modern mechanical and system updates! Mellow hardwood floors and original woodwork throughout, stained a natural hue for a modern and bright aesthetic that perfectly complements fresh,neutral walls. Inviting foyer opens to a spacious front to back living room with clever built-ins and next to it, a private office with lots of windows and storage. French doors lead to a formal dining room with artisan gold leaf ceiling frame. The fully equipped kitchen is packed with wood cabinetry, gas cooking, and ample counterspace - and leads directly to a fantastic screened porch and paver patio in the perfect-sized fenced back yard. All three second level bedrooms offer exceptionally spacious closets. Ultra convenient location - handy to commuter rail & routes, major shopping,parks/tennis,college/universities, MetroWest Medical and more! Home SWEET Home!
This property is off market, which means it's not currently listed for sale or rent on Zillow. This may be different from what's available on other websites or public sources.
