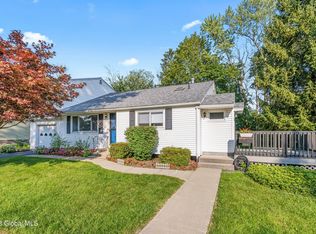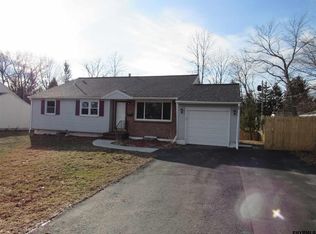Located in a quiet neighborhood in North Colonie Schools, this ranch style home is perfect for downsizing or just starting out. Hardwood flooring throughout living room, dining room and bedroom. Roof is only about 5 years old. Conveniently attached one car garage. Spacious back yard. Full basement that has potential to be finished to add more living space.
This property is off market, which means it's not currently listed for sale or rent on Zillow. This may be different from what's available on other websites or public sources.

