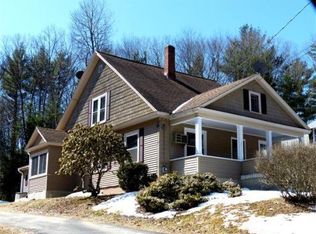Sold for $445,000 on 06/06/25
$445,000
32 Gay St, Orange, MA 01364
3beds
1,897sqft
Single Family Residence
Built in 1960
0.93 Acres Lot
$459,900 Zestimate®
$235/sqft
$2,900 Estimated rent
Home value
$459,900
Estimated sales range
Not available
$2,900/mo
Zestimate® history
Loading...
Owner options
Explore your selling options
What's special
Welcome to this beautifully updated 3-bedroom, 2.5-bath multi-level ranch nestled on a generous 0.92-acre lot. This home offers the perfect blend of space, functionality, and modern updates. The open-concept main level features an updated kitchen with stainless steel appliances, a breakfast bar, and gleaming hardwood and new laminate flooring throughout. Upstairs, you’ll find 3 spacious bedrooms and 2 newly renovated bathrooms, including a convenient Jack-and-Jill setup. The lower level is perfect for entertaining or relaxing and features a bar area, a half bath, and laundry space. Need more room? A heated bonus room in the basement adds even more flexibility. Car enthusiasts and hobbyists will love the attached 2-car garage and the impressive 1,040 sq. ft. Morton outbuilding with electricity and its own driveway—ideal for a home- business, workshop, ADU, or rental income. There may even be potential to subdivide it as a separate building lot! Brand new roof installed May 2025!
Zillow last checked: 8 hours ago
Listing updated: June 06, 2025 at 10:21am
Listed by:
Joseph Paoletti 978-424-1191,
Keller Williams Realty North Central 978-840-9000
Bought with:
Jennifer Barilone
Compass Realty
Source: MLS PIN,MLS#: 73368852
Facts & features
Interior
Bedrooms & bathrooms
- Bedrooms: 3
- Bathrooms: 3
- Full bathrooms: 2
- 1/2 bathrooms: 1
Primary bedroom
- Features: Closet, Flooring - Laminate, Recessed Lighting
- Level: Second
Bedroom 2
- Features: Closet, Flooring - Laminate, Recessed Lighting
- Level: Second
Bedroom 3
- Features: Closet, Flooring - Laminate, Recessed Lighting
- Level: Second
Primary bathroom
- Features: Yes
Bathroom 1
- Features: Bathroom - Full, Flooring - Laminate, Recessed Lighting
- Level: Second
Bathroom 2
- Features: Bathroom - 3/4, Recessed Lighting
- Level: Second
Bathroom 3
- Features: Bathroom - Half, Flooring - Laminate, Dryer Hookup - Electric, Washer Hookup
- Level: Basement
Dining room
- Features: Flooring - Hardwood, Exterior Access, Open Floorplan
- Level: First
Family room
- Features: Flooring - Laminate
- Level: Basement
Kitchen
- Features: Flooring - Laminate, Breakfast Bar / Nook, Peninsula
- Level: First
Living room
- Features: Flooring - Hardwood, Exterior Access, Open Floorplan
- Level: First
Heating
- Baseboard, Electric Baseboard, Oil, Ductless
Cooling
- Ductless
Appliances
- Laundry: In Basement, Electric Dryer Hookup, Washer Hookup
Features
- Bonus Room, Central Vacuum
- Flooring: Laminate, Hardwood, Concrete
- Doors: Insulated Doors, Storm Door(s)
- Windows: Insulated Windows
- Basement: Full,Partially Finished,Interior Entry,Bulkhead,Concrete
- Has fireplace: No
Interior area
- Total structure area: 1,897
- Total interior livable area: 1,897 sqft
- Finished area above ground: 1,897
- Finished area below ground: 0
Property
Parking
- Total spaces: 12
- Parking features: Attached, Detached, Under, Garage Door Opener, Barn, Off Street, Paved
- Attached garage spaces: 8
- Uncovered spaces: 4
Features
- Levels: Multi/Split
- Patio & porch: Patio
- Exterior features: Patio, Rain Gutters, Storage, Barn/Stable, Fenced Yard
- Fencing: Fenced
- Frontage length: 255.00
Lot
- Size: 0.93 Acres
- Features: Gentle Sloping
Details
- Additional structures: Barn/Stable
- Parcel number: M:0119 B:0000 L:00123,3315116
- Zoning: A
Construction
Type & style
- Home type: SingleFamily
- Property subtype: Single Family Residence
Materials
- Frame
- Foundation: Concrete Perimeter
- Roof: Shingle
Condition
- Year built: 1960
Utilities & green energy
- Electric: Circuit Breakers, 100 Amp Service, Generator Connection
- Sewer: Public Sewer
- Water: Public
- Utilities for property: for Electric Range, for Electric Dryer, Washer Hookup, Generator Connection
Community & neighborhood
Community
- Community features: Public Transportation, Shopping, Pool, Tennis Court(s), Park, Walk/Jog Trails, Stable(s), Golf, Medical Facility, Laundromat, Bike Path, Conservation Area, Highway Access, House of Worship, Marina, Public School
Location
- Region: Orange
Other
Other facts
- Road surface type: Paved
Price history
| Date | Event | Price |
|---|---|---|
| 6/6/2025 | Sold | $445,000+1.2%$235/sqft |
Source: MLS PIN #73368852 Report a problem | ||
| 5/9/2025 | Contingent | $439,900$232/sqft |
Source: MLS PIN #73368852 Report a problem | ||
| 5/2/2025 | Listed for sale | $439,900+106.5%$232/sqft |
Source: MLS PIN #73368852 Report a problem | ||
| 6/28/2019 | Sold | $213,000-5.3%$112/sqft |
Source: Public Record Report a problem | ||
| 4/16/2019 | Price change | $224,900-2.2%$119/sqft |
Source: Godin Real Estate #72472520 Report a problem | ||
Public tax history
| Year | Property taxes | Tax assessment |
|---|---|---|
| 2025 | $3,864 -6.6% | $234,900 -1% |
| 2024 | $4,137 +13.1% | $237,200 +16.4% |
| 2023 | $3,658 +0.7% | $203,700 +7.3% |
Find assessor info on the county website
Neighborhood: 01364
Nearby schools
GreatSchools rating
- 4/10Dexter ParkGrades: 3-6Distance: 1.3 mi
- 4/10Ralph C Mahar Regional SchoolGrades: 7-12Distance: 0.5 mi
Schools provided by the listing agent
- Elementary: Fisher Hill
- Middle: Mahar Regional
- High: Mahar Regional
Source: MLS PIN. This data may not be complete. We recommend contacting the local school district to confirm school assignments for this home.

Get pre-qualified for a loan
At Zillow Home Loans, we can pre-qualify you in as little as 5 minutes with no impact to your credit score.An equal housing lender. NMLS #10287.
Sell for more on Zillow
Get a free Zillow Showcase℠ listing and you could sell for .
$459,900
2% more+ $9,198
With Zillow Showcase(estimated)
$469,098