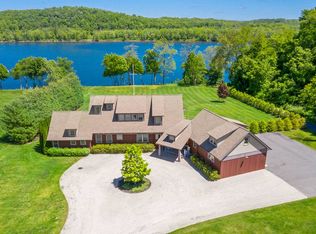Sold for $1,150,000 on 06/16/25
$1,150,000
32 Gates Way, Haddam, CT 06438
3beds
2,293sqft
Single Family Residence
Built in 1956
3.14 Acres Lot
$1,165,300 Zestimate®
$502/sqft
$3,199 Estimated rent
Home value
$1,165,300
$1.06M - $1.27M
$3,199/mo
Zestimate® history
Loading...
Owner options
Explore your selling options
What's special
Experience stunning views in this one of a kind home on the Connecticut River. The Main house features 3 bedrooms, an open concept floor plan, and recently remodeled kitchen and bathrooms. A blue stone patio and fire-pit connect the home with outdoor living. Post & beam guest house boasts 2 bedrooms & full bath, spacious great room with cathedral ceiling seamlessly blending kitchen, living and dining areas. Wood burning stove. Outdoor shower facing the river. Perfect layout for entertaining outdoors. A set of steps leads down to the Connecticut River. A wine cellar, Two sheds, a mature vegetable and flower garden. The property is equipped with a generator in case of power outage, and visually well-placed solar panels that reduce the home's electric bill to near-zero during the summer months. *Separate 2 acre lot included* The property includes an adjacent two-acre parcel of flat, buildable land with stunning views of the Connecticut River. This rare opportunity offers ample space for expansion, a new custom home, or simply enjoying the open landscape and riverfront. Main House is 1,533 sqft. Guest House is 760 sqft.
Zillow last checked: 8 hours ago
Listing updated: June 20, 2025 at 11:04am
Listed by:
Craig Milton 860-391-3811,
Re/Max Valley Shore 860-388-1228
Bought with:
Colette Harron, RES.0761689
William Pitt Sotheby's Int'l
Source: Smart MLS,MLS#: 24077910
Facts & features
Interior
Bedrooms & bathrooms
- Bedrooms: 3
- Bathrooms: 2
- Full bathrooms: 1
- 1/2 bathrooms: 1
Primary bedroom
- Level: Main
- Area: 240 Square Feet
- Dimensions: 16 x 15
Bedroom
- Level: Main
- Area: 96 Square Feet
- Dimensions: 12 x 8
Bedroom
- Features: Half Bath
- Level: Upper
- Area: 300 Square Feet
- Dimensions: 25 x 12
Bathroom
- Level: Main
Dining room
- Level: Main
- Area: 90 Square Feet
- Dimensions: 10 x 9
Kitchen
- Level: Main
- Area: 120 Square Feet
- Dimensions: 12 x 10
Living room
- Features: Gas Log Fireplace
- Level: Main
- Area: 195 Square Feet
- Dimensions: 15 x 13
Heating
- Baseboard, Electric, Propane
Cooling
- None
Appliances
- Included: Oven/Range, Refrigerator, Dishwasher, Electric Water Heater, Water Heater
- Laundry: Main Level
Features
- Windows: Thermopane Windows
- Basement: Partial
- Attic: None
- Number of fireplaces: 1
Interior area
- Total structure area: 2,293
- Total interior livable area: 2,293 sqft
- Finished area above ground: 2,293
Property
Parking
- Total spaces: 2
- Parking features: None, Unpaved
Features
- Patio & porch: Enclosed, Porch, Deck
- Exterior features: Garden
- Has view: Yes
- View description: Water
- Has water view: Yes
- Water view: Water
- Waterfront features: Waterfront, River Front
Lot
- Size: 3.14 Acres
Details
- Additional structures: Shed(s), Guest House
- Parcel number: 991022
- Zoning: R-2A
Construction
Type & style
- Home type: SingleFamily
- Architectural style: Cape Cod
- Property subtype: Single Family Residence
Materials
- Shingle Siding, Wood Siding
- Foundation: Block, Concrete Perimeter
- Roof: Asphalt
Condition
- New construction: No
- Year built: 1956
Utilities & green energy
- Sewer: Septic Tank
- Water: Well
Green energy
- Energy efficient items: Windows
Community & neighborhood
Location
- Region: Haddam
Price history
| Date | Event | Price |
|---|---|---|
| 6/16/2025 | Sold | $1,150,000-11.2%$502/sqft |
Source: | ||
| 3/14/2025 | Listed for sale | $1,295,000+502.3%$565/sqft |
Source: | ||
| 3/16/2004 | Sold | $215,000$94/sqft |
Source: Public Record | ||
Public tax history
| Year | Property taxes | Tax assessment |
|---|---|---|
| 2025 | $5,303 | $154,380 |
| 2024 | $5,303 +1.4% | $154,380 |
| 2023 | $5,229 +4.8% | $154,380 |
Find assessor info on the county website
Neighborhood: 06438
Nearby schools
GreatSchools rating
- 9/10Burr District Elementary SchoolGrades: K-3Distance: 3.8 mi
- 6/10Haddam-Killingworth Middle SchoolGrades: 6-8Distance: 7.3 mi
- 9/10Haddam-Killingworth High SchoolGrades: 9-12Distance: 3.7 mi
Schools provided by the listing agent
- High: Haddam-Killingworth
Source: Smart MLS. This data may not be complete. We recommend contacting the local school district to confirm school assignments for this home.

Get pre-qualified for a loan
At Zillow Home Loans, we can pre-qualify you in as little as 5 minutes with no impact to your credit score.An equal housing lender. NMLS #10287.
Sell for more on Zillow
Get a free Zillow Showcase℠ listing and you could sell for .
$1,165,300
2% more+ $23,306
With Zillow Showcase(estimated)
$1,188,606