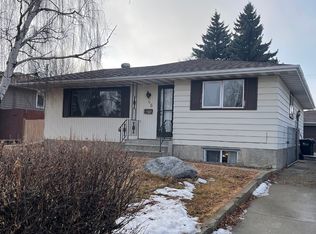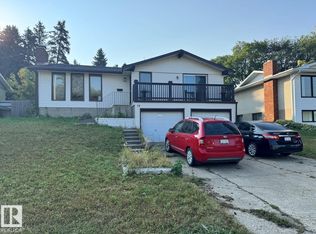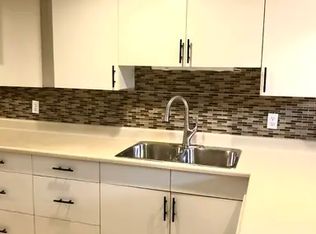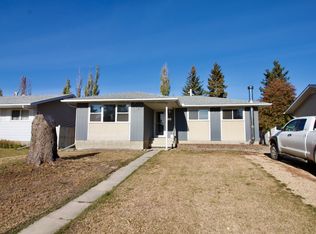Sherwood Park, AB - House - $2,250.00 Available October 2025 Welcome Home! Spacious and charming family home available in the desirable community of Glen Allen, Sherwood Park. Located on a large private lot with mature trees, this property is perfectly situated near schools, parks, trails, and shopping an ideal setting for families.The main floor features a bright open-concept living room that flows into the dining area and full kitchen with plenty of storage and counter space. A main floor bedroom, laundry area, and half bathroom add convenience. The lower level offers a second family room with patio and side yard access, while the upper level includes 3 bedrooms, a full bathroom, and a primary bedroom with a private half ensuite. The unfinished basement provides ample storage and houses mechanical systems. Enjoy the peace and privacy of the fully fenced backyard with a large deck perfect for family time or entertaining. Please note: garage not included. Tenant responsible for all utilities. Courtesy Realty Focus
This property is off market, which means it's not currently listed for sale or rent on Zillow. This may be different from what's available on other websites or public sources.



