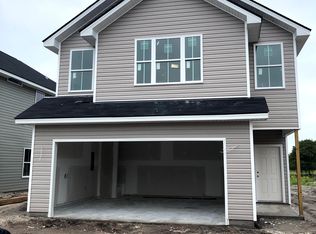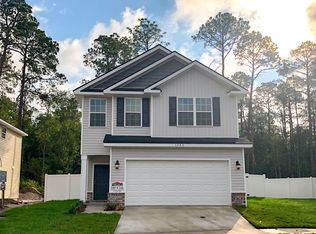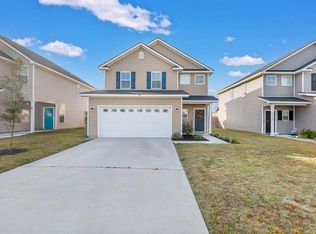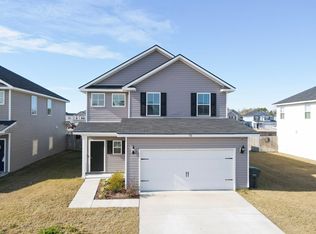Madison plan by Dryden Enterprises! 2 story home with open concept living space on the 1st floor. Spacious family room & dining area just off the fully equipped kitchen. From the dining area, walk out onto the patio in the fenced backyard. Complete with sod & automatic irrigation. Upstairs are 2 bedrooms, full bath, laundry & master suite! The master suite feautres vaulted ceiling, private bath & 2 walk-in closets!
This property is off market, which means it's not currently listed for sale or rent on Zillow. This may be different from what's available on other websites or public sources.




