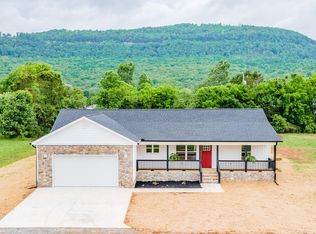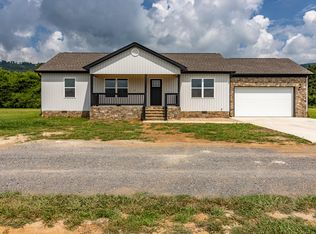Sold for $382,000 on 05/08/25
$382,000
32 Galloway Airport Rd, Dunlap, TN 37327
3beds
1,520sqft
Site Built
Built in 2025
0.5 Acres Lot
$381,000 Zestimate®
$251/sqft
$2,180 Estimated rent
Home value
$381,000
Estimated sales range
Not available
$2,180/mo
Zestimate® history
Loading...
Owner options
Explore your selling options
What's special
**NEW CONSTRUCTION** 3 bed, 2 bath home in the scenic Sequatchie Valley with stunning mountain views! Home features an open floor plan perfect for entertaining and family time, split bedroom floor plan, large kitchen island, granite countertops, stainless steel appliances, tray ceilings, luxury vinyl flooring, walk-in closet, custom tile shower, covered front and back porch, gazebo and 2 car attached garage. Close to schools, restaurants and all the amenities the quaint town of Dunlap has to offer! Make your appointment to view this one today!
Zillow last checked: 9 hours ago
Listing updated: May 08, 2025 at 11:44am
Listed by:
Pam Brown,
Century 21 Professional Group
Bought with:
Other Other Non Realtor, 999999
Other Non Member Office
Source: UCMLS,MLS#: 235574
Facts & features
Interior
Bedrooms & bathrooms
- Bedrooms: 3
- Bathrooms: 2
- Full bathrooms: 2
Heating
- Electric, Central
Cooling
- Central Air
Appliances
- Included: Dishwasher, Refrigerator, Electric Range, Microwave
Features
- Ceiling Fan(s), Walk-In Closet(s)
- Has basement: No
- Has fireplace: No
- Fireplace features: None
Interior area
- Total structure area: 1,520
- Total interior livable area: 1,520 sqft
Property
Parking
- Total spaces: 2
- Parking features: Concrete, Attached, Main Level
- Has attached garage: Yes
- Covered spaces: 2
- Has uncovered spaces: Yes
Features
- Levels: One
- Patio & porch: Porch, Covered, Deck
- Has view: Yes
Lot
- Size: 0.50 Acres
- Dimensions: 0.5 acres
- Features: Cleared, Views
Details
- Additional structures: Gazebo
- Parcel number: 058.01
Construction
Type & style
- Home type: SingleFamily
- Property subtype: Site Built
Materials
- Stone, Vinyl Siding, Frame
- Roof: Shingle
Condition
- Year built: 2025
Utilities & green energy
- Sewer: Septic Tank
- Water: Public
Community & neighborhood
Location
- Region: Dunlap
- Subdivision: Other
Price history
| Date | Event | Price |
|---|---|---|
| 5/8/2025 | Sold | $382,000+3.3%$251/sqft |
Source: | ||
| 4/11/2025 | Contingent | $369,900$243/sqft |
Source: Greater Chattanooga Realtors #1510260 Report a problem | ||
| 4/11/2025 | Pending sale | $369,900$243/sqft |
Source: | ||
| 4/2/2025 | Listed for sale | $369,900$243/sqft |
Source: Greater Chattanooga Realtors #1510260 Report a problem | ||
Public tax history
Tax history is unavailable.
Neighborhood: 37327
Nearby schools
GreatSchools rating
- 5/10Sequatchie Co Middle SchoolGrades: 5-8Distance: 1.6 mi
- 5/10Sequatchie Co High SchoolGrades: 9-12Distance: 11.9 mi
- 5/10Griffith Elementary SchoolGrades: PK-4Distance: 1.7 mi

Get pre-qualified for a loan
At Zillow Home Loans, we can pre-qualify you in as little as 5 minutes with no impact to your credit score.An equal housing lender. NMLS #10287.

