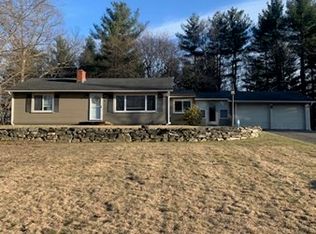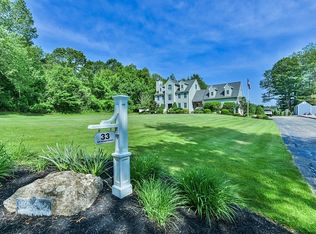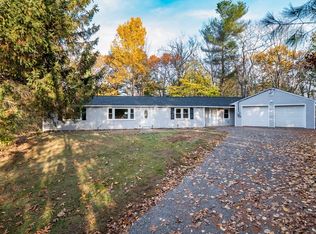Move Right into this Completely Renovated Beautiful Home- You do not have to do a thing!! Roof & Furnace-Electric-Siding &Windows all were done in 2007. Outside Features include a Beautiful 12x18 Screen House & 12x16 Storage Shed -2 Paved Driveways- Great Landscaping! Inside a Grand Master Suite Addition w/ All of the Extras!! Great Hardwood Flooring & Tile- Wall to Wall Like Brand New - Plenty of Lower Level Living Space and a Walk Out Work Shop. Well Loved for Years-A Must See-MOVE IN READY
This property is off market, which means it's not currently listed for sale or rent on Zillow. This may be different from what's available on other websites or public sources.


