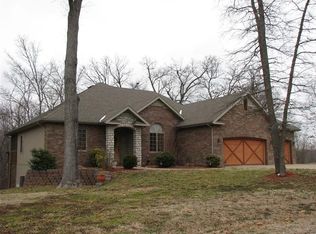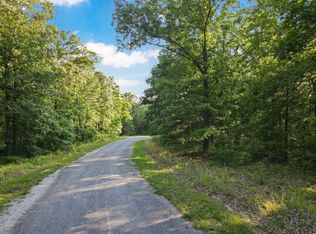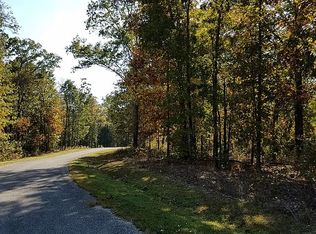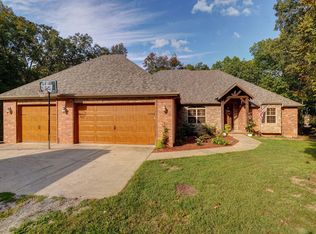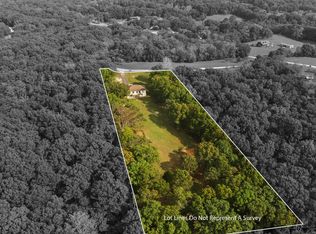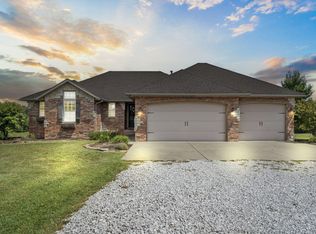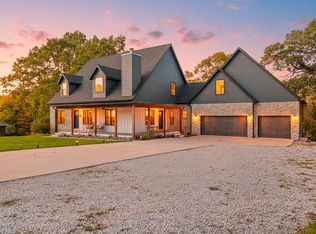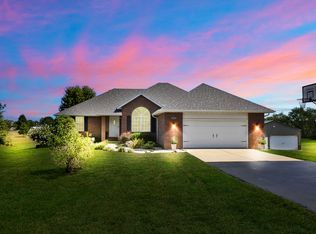*Open House Sun 11/16 2-4* Loan is assumable at 5.25% (for those who qualify). Magnificent walkout basement home located at the end of a culdesac that's over 4000 sqft situated on a stunning 5.2 acres in Nixa Schools! Within a 10 minute drive to Nixa, 5 minutes from James River, restaurants, Parks, bike trails, and a disc golf course! This home is a dream for those that love the outdoors! The massive 5+ acres is abundant with deer and turkey for hunters, features a tree stand, paths, and driving access to your own campgrounds with a firepit. The newly built enormous 40x60 shop is absolutely perfect for storing your toys and/or working on projects because it offers electricity, heating and cooling, concrete floors, and 3 very tall garage doors! Inside the home, you'll find the best floorplan that's beautifully functional for lots of occupants, guests, and/or work from home environments. Marvel at the vaulted ceilings, hardwoods, 2 living areas, screened in deck and covered back porch. The kitchen features stainless appliances, Callacatta Roma quartz countertops, walk in pantry, and breakfast bar. The large basement area has tall ceilings, more bedrooms, a wet bar, and offers great natural light. What's not to love about 32 Freida Ln?!
Active
Price cut: $10K (11/10)
$699,900
32 Freida Lane, Clever, MO 65631
5beds
4,064sqft
Est.:
Single Family Residence
Built in 2008
5.2 Acres Lot
$678,300 Zestimate®
$172/sqft
$-- HOA
What's special
Covered back porchWalkout basementTree standLarge basement areaBest floorplanCallacatta roma quartz countertopsWet bar
- 115 days |
- 702 |
- 54 |
Zillow last checked: 8 hours ago
Listing updated: November 11, 2025 at 07:37am
Listed by:
Stella Chamberlain 417-766-7059,
Murney Associates - Primrose
Source: SOMOMLS,MLS#: 60302566
Tour with a local agent
Facts & features
Interior
Bedrooms & bathrooms
- Bedrooms: 5
- Bathrooms: 3
- Full bathrooms: 3
Rooms
- Room types: Bedroom, Pantry, Mud Room, Office, Recreation Room, Workshop, Family Room, Master Bedroom
Heating
- Forced Air, Central, Fireplace(s), Propane
Cooling
- Central Air, Ceiling Fan(s)
Appliances
- Included: Electric Cooktop, Drinking Water Dispenser, Additional Water Heater(s), Convection Oven, Free-Standing Electric Oven, Microwave, Water Softener Owned, Disposal, Dishwasher, Water Purifier, Water Filtration
- Laundry: Main Level, W/D Hookup
Features
- High Speed Internet, Quartz Counters, Internet - Satellite, Vaulted Ceiling(s), Tray Ceiling(s), High Ceilings, Walk-In Closet(s), Walk-in Shower, Wet Bar
- Flooring: Carpet, Concrete, Tile, Hardwood
- Windows: Tilt-In Windows, Double Pane Windows, Blinds, Drapes
- Basement: Walk-Out Access,Finished,Storage Space,Interior Entry,Bath/Stubbed,Full
- Attic: Partially Floored,Pull Down Stairs
- Has fireplace: Yes
- Fireplace features: Free Standing, Basement, Wood Burning
Interior area
- Total structure area: 4,064
- Total interior livable area: 4,064 sqft
- Finished area above ground: 2,032
- Finished area below ground: 2,032
Property
Parking
- Total spaces: 5
- Parking features: Driveway, Garage Faces Front, Garage Door Opener
- Attached garage spaces: 5
- Has uncovered spaces: Yes
Features
- Levels: One
- Stories: 1
- Patio & porch: Covered, Rear Porch, Screened
- Exterior features: Rain Gutters
- Has spa: Yes
- Spa features: Bath
- Has view: Yes
- View description: Panoramic
Lot
- Size: 5.2 Acres
- Features: Acreage, Secluded, Sloped, Mature Trees, Dead End Street, Wooded, Landscaped, Easements, Cul-De-Sac
Details
- Parcel number: 014.018000000006.007
- Other equipment: Radon Mitigation System
Construction
Type & style
- Home type: SingleFamily
- Architectural style: Traditional
- Property subtype: Single Family Residence
Materials
- Brick, Vinyl Siding
- Foundation: Brick/Mortar, Poured Concrete
- Roof: Asphalt
Condition
- Year built: 2008
Utilities & green energy
- Sewer: Septic Tank
- Water: Shared Well
Community & HOA
Community
- Security: Smoke Detector(s), Fire Alarm
- Subdivision: Not in List: Stone
Location
- Region: Clever
Financial & listing details
- Price per square foot: $172/sqft
- Tax assessed value: $282,600
- Annual tax amount: $2,846
- Date on market: 8/18/2025
- Listing terms: Assumable,VA Loan,FHA,Conventional,Cash
- Road surface type: Asphalt, Gravel, Concrete
Estimated market value
$678,300
$644,000 - $712,000
$3,944/mo
Price history
Price history
| Date | Event | Price |
|---|---|---|
| 11/10/2025 | Price change | $699,900-1.4%$172/sqft |
Source: | ||
| 8/18/2025 | Listed for sale | $709,900+25.6%$175/sqft |
Source: | ||
| 3/24/2023 | Sold | -- |
Source: | ||
| 3/2/2023 | Pending sale | $565,000$139/sqft |
Source: | ||
| 2/5/2023 | Listed for sale | $565,000$139/sqft |
Source: | ||
Public tax history
Public tax history
| Year | Property taxes | Tax assessment |
|---|---|---|
| 2024 | $2,950 +54.9% | $53,690 +54.7% |
| 2023 | $1,905 +0.4% | $34,710 |
| 2022 | $1,897 -0.9% | $34,710 |
Find assessor info on the county website
BuyAbility℠ payment
Est. payment
$3,843/mo
Principal & interest
$3312
Property taxes
$286
Home insurance
$245
Climate risks
Neighborhood: 65631
Nearby schools
GreatSchools rating
- 8/10Mathews Elementary SchoolGrades: K-4Distance: 6.4 mi
- 6/10Nixa Junior High SchoolGrades: 7-8Distance: 8.2 mi
- 10/10Nixa High SchoolGrades: 9-12Distance: 6.1 mi
Schools provided by the listing agent
- Elementary: NX Mathews/Inman
- Middle: Nixa
- High: Nixa
Source: SOMOMLS. This data may not be complete. We recommend contacting the local school district to confirm school assignments for this home.
- Loading
- Loading
