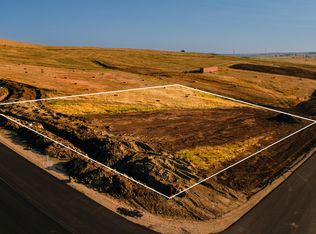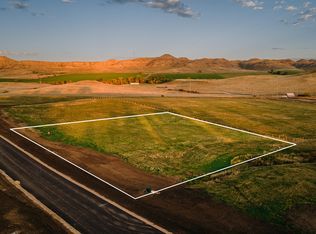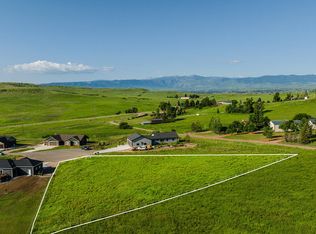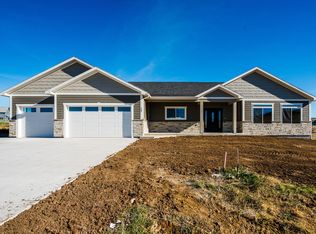Sold on 05/19/23
Price Unknown
32 Freedom Ln, Sheridan, WY 82801
4beds
3baths
2,097sqft
Stick Built, Residential
Built in 2023
0.93 Acres Lot
$827,300 Zestimate®
$--/sqft
$2,912 Estimated rent
Home value
$827,300
$786,000 - $869,000
$2,912/mo
Zestimate® history
Loading...
Owner options
Explore your selling options
What's special
CUSTOM BUILD by Sunrise Homes Const, LLC.
This Custom Built 4 Bedroom/3 Bathroom Home has 1-Primary Suite and 1-Ensuite home with 2097 sq ft of ranch-style one-level living space sits on nearly an acre in the Freedom Ranch subdivision boasting beautiful mountain and rolling hill views. The home has LVP flooring, tile walk-in shower, gas fireplace w/stone surrounds, granite countertops, soft close cabinets, over 975 sq ft oversized 3-car heated garage, RV parking pad and more.
Custom Built Home - Listing for comp purposes only.
Zillow last checked: 8 hours ago
Listing updated: March 10, 2025 at 12:52pm
Listed by:
The Bates Team 307-751-7435,
eXp Realty, LLC
Bought with:
The Bates Team, xxxx
Source: Sheridan County BOR,MLS#: 23-360
Facts & features
Interior
Bedrooms & bathrooms
- Bedrooms: 4
- Bathrooms: 3
Primary bedroom
- Level: Main
- Area: 203
- Dimensions: 14.00 x 14.50
Bedroom 1
- Level: Main
- Area: 138
- Dimensions: 12.00 x 11.50
Bedroom 2
- Level: Main
- Area: 168.89
- Dimensions: 12.67 x 13.33
Bedroom 3
- Level: Main
- Area: 112.68
- Dimensions: 11.08 x 10.17
Primary bathroom
- Level: Main
- Area: 101.36
- Dimensions: 10.58 x 9.58
Full bathroom
- Level: Main
- Area: 45
- Dimensions: 5.00 x 9.00
Full bathroom
- Area: 44.6
- Dimensions: 8.92 x 5.00
Dining room
- Level: Main
- Area: 142.12
- Dimensions: 11.00 x 12.92
Kitchen
- Level: Main
- Area: 154.01
- Dimensions: 11.92 x 12.92
Laundry
- Level: Main
- Area: 69.46
- Dimensions: 7.25 x 9.58
Living room
- Level: Main
- Area: 366.6
- Dimensions: 20.00 x 18.33
Heating
- Gas Forced Air, Natural Gas
Cooling
- Central Air
Features
- Ceiling Fan(s), Pantry, Walk-In Closet(s)
- Basement: Crawl Space
- Has fireplace: Yes
- Fireplace features: # of Fireplaces, Gas
Interior area
- Total structure area: 2,097
- Total interior livable area: 2,097 sqft
- Finished area above ground: 0
Property
Parking
- Total spaces: 3
- Parking features: Concrete
- Attached garage spaces: 3
Features
- Patio & porch: Covered Patio
- Fencing: Partial
- Has view: Yes
- View description: Mountain(s)
Lot
- Size: 0.93 Acres
Details
- Parcel number: R0032758
Construction
Type & style
- Home type: SingleFamily
- Architectural style: Ranch
- Property subtype: Stick Built, Residential
Materials
- Combination
- Roof: Asphalt
Condition
- New construction: Yes
- Year built: 2023
Utilities & green energy
- Sewer: Septic Tank
- Water: SAWS
Community & neighborhood
Location
- Region: Sheridan
- Subdivision: Freedom Ranch Subdivision
HOA & financial
HOA
- Has HOA: Yes
Price history
| Date | Event | Price |
|---|---|---|
| 5/19/2023 | Sold | -- |
Source: | ||
Public tax history
| Year | Property taxes | Tax assessment |
|---|---|---|
| 2025 | $3,319 -22.6% | $49,905 -22.6% |
| 2024 | $4,287 +444.6% | $64,469 +444.5% |
| 2023 | $787 | $11,839 |
Find assessor info on the county website
Neighborhood: 82801
Nearby schools
GreatSchools rating
- 7/10Woodland Park Elementary SchoolGrades: PK-5Distance: 2.5 mi
- 8/10Sheridan Junior High SchoolGrades: 6-8Distance: 3.4 mi
- 8/10Sheridan High SchoolGrades: 9-12Distance: 4.6 mi



