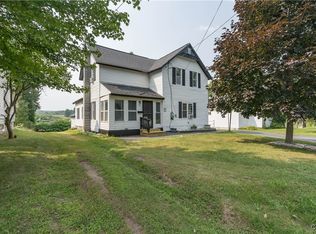Closed
$164,600
32 Franklin St, Carthage, NY 13619
3beds
1,400sqft
Single Family Residence
Built in 1880
5,445 Square Feet Lot
$164,700 Zestimate®
$118/sqft
$1,493 Estimated rent
Home value
$164,700
$156,000 - $173,000
$1,493/mo
Zestimate® history
Loading...
Owner options
Explore your selling options
What's special
Charming Updated Home in the Village of West Carthage. Welcome to this beautifully updated 3-bedroom, 1-bath home, move-in ready and full of character. Ideally located near shopping and local parks, this home offers both comfort and convenience. Step inside a spacious eat-in kitchen featuring abundant cabinetry, new countertops, matching stainless steel appliances, and refinished original hardwood floors. The main level offers an L-shaped living and dining area, a first-floor bedroom, and sliding glass doors that lead to the back deck, perfect for outdoor entertaining. Upstairs, you'll find the primary bedroom with two closets and original hardwood floors, a third bedroom, and a full bath. Curb appeal shines with a newly paved blacktop driveway, a new storage shed, and a fresh coat of paint throughout the interior. Recent updates since June 2023 include roof, furnace (2024) hot water tank, electrical, light fixtures, doors, windows, and flooring. Don't miss your chance to own this move-in ready gem—schedule your private tour today!
Zillow last checked: 8 hours ago
Listing updated: December 05, 2025 at 06:46am
Listed by:
Amanda Mattimore 315-783-7936,
Northern Beginnings Realty LLC
Bought with:
LuAnn Twombly, 10401286142
TLC Real Estate LLC - Carthage
Source: NYSAMLSs,MLS#: S1620392 Originating MLS: Jefferson-Lewis Board
Originating MLS: Jefferson-Lewis Board
Facts & features
Interior
Bedrooms & bathrooms
- Bedrooms: 3
- Bathrooms: 1
- Full bathrooms: 1
- Main level bedrooms: 1
Heating
- Gas, Forced Air
Appliances
- Included: Dishwasher, Electric Oven, Electric Range, Gas Water Heater, Refrigerator
Features
- Ceiling Fan(s), Eat-in Kitchen, Separate/Formal Living Room, Bedroom on Main Level
- Flooring: Hardwood, Varies, Vinyl
- Windows: Thermal Windows
- Basement: Full,Walk-Out Access
- Has fireplace: No
Interior area
- Total structure area: 1,400
- Total interior livable area: 1,400 sqft
Property
Parking
- Parking features: No Garage
Features
- Levels: Two
- Stories: 2
- Patio & porch: Deck
- Exterior features: Blacktop Driveway, Deck
Lot
- Size: 5,445 sqft
- Dimensions: 33 x 165
- Features: Rectangular, Rectangular Lot, Residential Lot
Details
- Additional structures: Shed(s), Storage
- Parcel number: 2230010860470001011000
- Special conditions: Standard
Construction
Type & style
- Home type: SingleFamily
- Architectural style: Historic/Antique,Two Story
- Property subtype: Single Family Residence
Materials
- Cedar, Vinyl Siding
- Foundation: Stone
Condition
- Resale
- Year built: 1880
Utilities & green energy
- Electric: Circuit Breakers
- Sewer: Connected
- Water: Connected, Public
- Utilities for property: High Speed Internet Available, Sewer Connected, Water Connected
Community & neighborhood
Location
- Region: Carthage
Other
Other facts
- Listing terms: Cash,Conventional,FHA,VA Loan
Price history
| Date | Event | Price |
|---|---|---|
| 12/4/2025 | Sold | $164,600-2%$118/sqft |
Source: | ||
| 11/6/2025 | Pending sale | $168,000$120/sqft |
Source: | ||
| 8/30/2025 | Contingent | $168,000$120/sqft |
Source: | ||
| 8/15/2025 | Price change | $168,000-4.5%$120/sqft |
Source: | ||
| 7/25/2025 | Price change | $176,000-4.9%$126/sqft |
Source: | ||
Public tax history
| Year | Property taxes | Tax assessment |
|---|---|---|
| 2024 | -- | $178,600 +74.6% |
| 2023 | -- | $102,300 |
| 2022 | -- | $102,300 |
Find assessor info on the county website
Neighborhood: West Carthage
Nearby schools
GreatSchools rating
- 4/10Carthage Middle SchoolGrades: 5-8Distance: 1.5 mi
- 5/10Carthage Senior High SchoolGrades: 9-12Distance: 1.4 mi
- 5/10West Carthage Elementary SchoolGrades: K-4Distance: 1.6 mi
Schools provided by the listing agent
- District: Carthage
Source: NYSAMLSs. This data may not be complete. We recommend contacting the local school district to confirm school assignments for this home.

