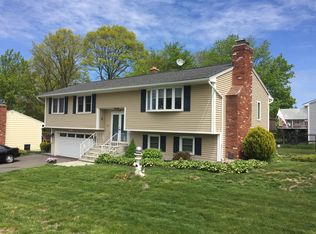Sold for $326,000
$326,000
32 Fox Run Road, Waterbury, CT 06708
3beds
1,866sqft
Single Family Residence
Built in 1979
9,147.6 Square Feet Lot
$361,400 Zestimate®
$175/sqft
$2,628 Estimated rent
Home value
$361,400
$343,000 - $379,000
$2,628/mo
Zestimate® history
Loading...
Owner options
Explore your selling options
What's special
BACK ON MARKET LUCKY YOU! LOCATION! LOCATION! This BUNKER HILL BEAUTY looks like it came straight out of a "BETTER HOMES and GARDENS" magazine! Jam packed with curb appeal and surrounded by colorful PERENNIALS AND BLOSSOMS everywhere! Lovingly cared for by its owner for 37 years and WOW, does it show! You'll be in "AWH", the moment you step through the front door, into the amazing 24' living room w/hardwood floors and newly installed brick, gas log fireplace. Kitchen opens wide to a full dining area with sliders to deck. You surely won't forget your "furry friend's" enjoyment with the fenced-in yard! Over-sized ceramic tiled bath on main level with yet an additional bath in fully finished lower level, offering a 2nd fireplace w/double flue for a wood-stove! Newer vinyl exterior, deck, architectural shingled roof, and windows in approx 2006. Updated electric. Newer laminate flooring. 2 car garage walks into the family room. Versatile Blue stone steps/walkway. So much more. Precious memories start here in this stunning home! Come see for yourself and bring your checkbook. You're about to "fall in love." WELCOME HOME! PLEASE REFER TO AGENT REMARKS.
Zillow last checked: 8 hours ago
Listing updated: August 09, 2023 at 04:42pm
Listed by:
Judith Caputo 203-509-1151,
Advantage Realty Group, Inc. 203-755-4015
Bought with:
Willnet Garcia, RES.0816764
Boutique Realty
Source: Smart MLS,MLS#: 170575221
Facts & features
Interior
Bedrooms & bathrooms
- Bedrooms: 3
- Bathrooms: 2
- Full bathrooms: 1
- 1/2 bathrooms: 1
Primary bedroom
- Features: Hardwood Floor
- Level: Main
- Area: 184.96 Square Feet
- Dimensions: 13.6 x 13.6
Bedroom
- Features: Hardwood Floor
- Level: Main
- Area: 157.76 Square Feet
- Dimensions: 11.6 x 13.6
Family room
- Features: Fireplace
- Level: Lower
- Area: 634.25 Square Feet
- Dimensions: 21.5 x 29.5
Kitchen
- Features: Dining Area, Hardwood Floor, Sliders
- Level: Main
- Area: 276 Square Feet
- Dimensions: 11.5 x 24
Living room
- Features: Gas Log Fireplace, Hardwood Floor
- Level: Main
- Area: 276 Square Feet
- Dimensions: 11.5 x 24
Heating
- Hot Water, Oil
Cooling
- None
Appliances
- Included: Oven/Range, Microwave, Refrigerator, Dishwasher, Water Heater
- Laundry: Lower Level
Features
- Windows: Thermopane Windows
- Basement: Finished,Heated,Garage Access
- Number of fireplaces: 2
Interior area
- Total structure area: 1,866
- Total interior livable area: 1,866 sqft
- Finished area above ground: 1,266
- Finished area below ground: 600
Property
Parking
- Total spaces: 4
- Parking features: Attached, Paved, Driveway
- Attached garage spaces: 2
- Has uncovered spaces: Yes
Features
- Patio & porch: Deck, Patio
- Exterior features: Garden
- Fencing: Full,Wood
Lot
- Size: 9,147 sqft
- Features: Open Lot, Level
Details
- Parcel number: 1374683
- Zoning: RS
Construction
Type & style
- Home type: SingleFamily
- Architectural style: Ranch
- Property subtype: Single Family Residence
Materials
- Vinyl Siding
- Foundation: Concrete Perimeter
- Roof: Asphalt
Condition
- New construction: No
- Year built: 1979
Utilities & green energy
- Sewer: Public Sewer
- Water: Public
Green energy
- Energy efficient items: Windows
Community & neighborhood
Community
- Community features: Basketball Court, Golf, Health Club, Library, Medical Facilities, Private School(s), Shopping/Mall
Location
- Region: Waterbury
- Subdivision: Bunker Hill
Price history
| Date | Event | Price |
|---|---|---|
| 8/9/2023 | Sold | $326,000+3.5%$175/sqft |
Source: | ||
| 7/4/2023 | Pending sale | $315,000$169/sqft |
Source: | ||
| 6/5/2023 | Listed for sale | $315,000$169/sqft |
Source: | ||
Public tax history
| Year | Property taxes | Tax assessment |
|---|---|---|
| 2025 | $7,047 -9% | $156,660 |
| 2024 | $7,745 -8.8% | $156,660 |
| 2023 | $8,489 +51.5% | $156,660 +68.3% |
Find assessor info on the county website
Neighborhood: Bunker Hill
Nearby schools
GreatSchools rating
- 3/10Carrington SchoolGrades: PK-8Distance: 0.7 mi
- 1/10Wilby High SchoolGrades: 9-12Distance: 3.6 mi
Get pre-qualified for a loan
At Zillow Home Loans, we can pre-qualify you in as little as 5 minutes with no impact to your credit score.An equal housing lender. NMLS #10287.
Sell with ease on Zillow
Get a Zillow Showcase℠ listing at no additional cost and you could sell for —faster.
$361,400
2% more+$7,228
With Zillow Showcase(estimated)$368,628
