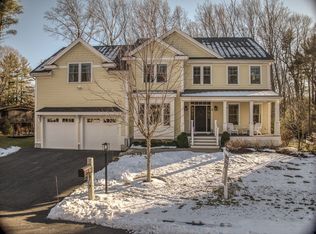Soaring ceilings and an awesome open floor plan are hallmark features in this exciting Contemporary home! Those who love a mid-century modern style will be drawn to the cool features such as the massive exposed beams, the original light fixtures, streamlined fireplaces and overall simple and striking lines. The dining and living areas are beautifully open and a wood burning fireplace w/ brick wall warms the space. Oversized windows (newer Andersen) connect the living spaces to the natural surroundings. One of the sellers favorite spots is the screened-in porch, another relaxing spot to connect with nature. 3 spacious bedrooms, including a master with private bath, grace the main floor. The lower level features an additional bedroom suite, laundry area, and a family room with fireplace. The house is beautifully situated on an acre lot, nicely set back from the street. Fox Run is a beautiful and established neighborhood w/ an eclectic mix of home styles, and is very convenient to Rt 3.
This property is off market, which means it's not currently listed for sale or rent on Zillow. This may be different from what's available on other websites or public sources.
