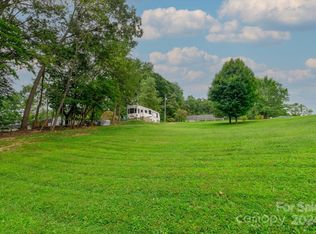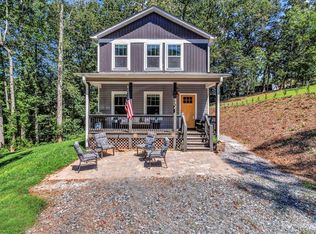Closed
$597,500
32 Fox Rd, Asheville, NC 28804
4beds
1,750sqft
Single Family Residence
Built in 2023
0.43 Acres Lot
$619,300 Zestimate®
$341/sqft
$3,312 Estimated rent
Home value
$619,300
$564,000 - $681,000
$3,312/mo
Zestimate® history
Loading...
Owner options
Explore your selling options
What's special
This custom-built, Energy Star-certified home is less than 10 minutes from downtown Asheville and offers great flexibility as a primary home or investment property. Currently a successful short-term rental, it comes with a rare Woodfin STR permit, and furnishings are negotiable. Green features include a 10kW solar system, 10kWh battery backup, and SPAN panel for circuit control during outages. With a -17 HERS rating, the home has no electric bill and includes 2 EV chargers. The layout features 4 large bedrooms with private baths, walk-in tiled showers (one with a tub), and marble vanities. Solid 1 ¾” thick doors and insulated walls add privacy. Enjoy the spacious living/dining areas, laundry room, pantry, covered front porch, large back deck, and a yard with a firepit.
Located on a quiet cul-de-sac with no HOA, the home is just 1 mile from the new French Broad River wave park. Quiet, private, and close to everything!
Zillow last checked: 8 hours ago
Listing updated: February 21, 2025 at 02:50am
Listing Provided by:
Jordan Lockaby jlockaby@kw.com,
Keller Williams Professionals
Bought with:
Misty Davis
Allen Tate/Beverly-Hanks Saluda
Source: Canopy MLS as distributed by MLS GRID,MLS#: 4178297
Facts & features
Interior
Bedrooms & bathrooms
- Bedrooms: 4
- Bathrooms: 4
- Full bathrooms: 4
- Main level bedrooms: 4
Bedroom s
- Features: Ceiling Fan(s), En Suite Bathroom
- Level: Main
- Area: 168.44 Square Feet
- Dimensions: 13' 9" X 12' 3"
Bedroom s
- Features: Ceiling Fan(s), En Suite Bathroom
- Level: Main
- Area: 171.88 Square Feet
- Dimensions: 13' 9" X 12' 6"
Bedroom s
- Features: Ceiling Fan(s), En Suite Bathroom
- Level: Main
- Area: 173.98 Square Feet
- Dimensions: 13' 10" X 12' 7"
Bedroom s
- Features: Ceiling Fan(s), En Suite Bathroom
- Level: Main
- Area: 168.31 Square Feet
- Dimensions: 13' 10" X 12' 2"
Bedroom s
- Level: Main
Bedroom s
- Level: Main
Bedroom s
- Level: Main
Bedroom s
- Level: Main
Bathroom full
- Level: Main
- Area: 49.2 Square Feet
- Dimensions: 10' 0" X 4' 11"
Bathroom full
- Level: Main
- Area: 49.2 Square Feet
- Dimensions: 10' 0" X 4' 11"
Bathroom full
- Level: Main
- Area: 49.94 Square Feet
- Dimensions: 9' 10" X 5' 1"
Bathroom full
- Level: Main
- Area: 49.94 Square Feet
- Dimensions: 9' 10" X 5' 1"
Bathroom full
- Level: Main
Bathroom full
- Level: Main
Bathroom full
- Level: Main
Bathroom full
- Level: Main
Kitchen
- Level: Main
- Area: 167.75 Square Feet
- Dimensions: 13' 5" X 12' 6"
Kitchen
- Level: Main
Laundry
- Level: Main
- Area: 34.04 Square Feet
- Dimensions: 5' 11" X 5' 9"
Laundry
- Level: Main
Living room
- Level: Main
- Area: 453.98 Square Feet
- Dimensions: 19' 8" X 23' 1"
Living room
- Level: Main
Utility room
- Features: Storage
- Level: Main
- Area: 36.53 Square Feet
- Dimensions: 5' 11" X 6' 2"
Utility room
- Level: Main
Heating
- ENERGY STAR Qualified Equipment, Heat Pump
Cooling
- Ceiling Fan(s), ENERGY STAR Qualified Equipment, Heat Pump
Appliances
- Included: Dishwasher, Electric Oven, ENERGY STAR Qualified Dishwasher, Exhaust Hood, Freezer, Induction Cooktop, Microwave, Oven, Plumbed For Ice Maker, Refrigerator, Washer/Dryer, Other
- Laundry: In Hall, Main Level
Features
- Attic Other, Pantry
- Flooring: Laminate
- Windows: Insulated Windows
- Has basement: No
- Attic: Other
Interior area
- Total structure area: 1,750
- Total interior livable area: 1,750 sqft
- Finished area above ground: 1,750
- Finished area below ground: 0
Property
Parking
- Parking features: Driveway, Electric Vehicle Charging Station(s), Parking Space(s)
- Has uncovered spaces: Yes
Features
- Levels: One
- Stories: 1
- Patio & porch: Covered, Deck, Front Porch, Porch, Rear Porch
- Exterior features: Fire Pit
- Has view: Yes
- View description: Long Range, Mountain(s)
Lot
- Size: 0.43 Acres
Details
- Parcel number: 972072290700000
- Zoning: R-10
- Special conditions: In Foreclosure
Construction
Type & style
- Home type: SingleFamily
- Architectural style: Contemporary
- Property subtype: Single Family Residence
Materials
- Hardboard Siding
- Foundation: Crawl Space
- Roof: Shingle
Condition
- New construction: No
- Year built: 2023
Utilities & green energy
- Sewer: Septic Installed
- Water: City
- Utilities for property: Cable Available, Electricity Connected, Wired Internet Available
Green energy
- Energy generation: Solar
Community & neighborhood
Security
- Security features: Carbon Monoxide Detector(s), Smoke Detector(s)
Location
- Region: Asheville
- Subdivision: None
Other
Other facts
- Listing terms: Cash,Conventional
- Road surface type: Gravel, Paved
Price history
| Date | Event | Price |
|---|---|---|
| 2/20/2025 | Sold | $597,500-5.9%$341/sqft |
Source: | ||
| 11/18/2024 | Price change | $635,000-4.5%$363/sqft |
Source: | ||
| 9/7/2024 | Listed for sale | $665,000+269.4%$380/sqft |
Source: | ||
| 9/9/2021 | Sold | $180,000+19.2%$103/sqft |
Source: Public Record | ||
| 1/28/2021 | Sold | $151,000+1%$86/sqft |
Source: | ||
Public tax history
| Year | Property taxes | Tax assessment |
|---|---|---|
| 2024 | $2,827 +42.2% | $283,500 +37.4% |
| 2023 | $1,988 +37.2% | $206,400 +35.8% |
| 2022 | $1,449 | $152,000 |
Find assessor info on the county website
Neighborhood: 28804
Nearby schools
GreatSchools rating
- 1/10Eblen Intermediate SchoolGrades: 5-6Distance: 0.8 mi
- 6/10Clyde A Erwin Middle SchoolGrades: 7-8Distance: 0.9 mi
- 3/10Clyde A Erwin HighGrades: PK,9-12Distance: 1.1 mi
Schools provided by the listing agent
- Elementary: West Buncombe/Eblen
- Middle: Clyde A Erwin
- High: Clyde A Erwin
Source: Canopy MLS as distributed by MLS GRID. This data may not be complete. We recommend contacting the local school district to confirm school assignments for this home.
Get a cash offer in 3 minutes
Find out how much your home could sell for in as little as 3 minutes with a no-obligation cash offer.
Estimated market value
$619,300
Get a cash offer in 3 minutes
Find out how much your home could sell for in as little as 3 minutes with a no-obligation cash offer.
Estimated market value
$619,300

