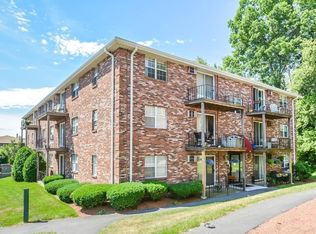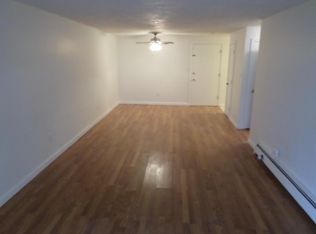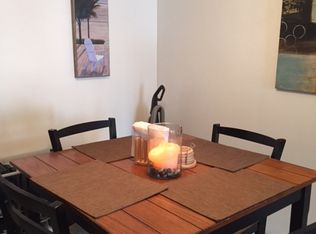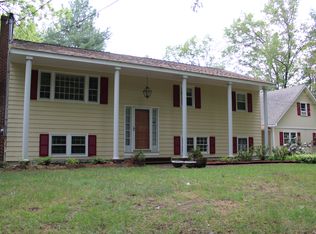Fantastic opportunity to be nestled in a neighborhood, yet close to all major routes and conveniences! 3 Bedrooms, 1 bath with a nice finished basement and many new improvements making this home a great buy!
This property is off market, which means it's not currently listed for sale or rent on Zillow. This may be different from what's available on other websites or public sources.



