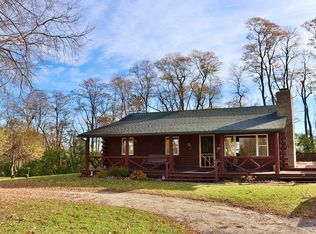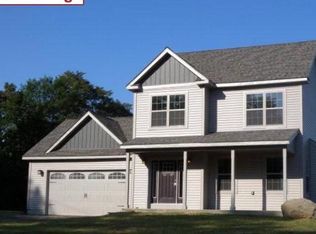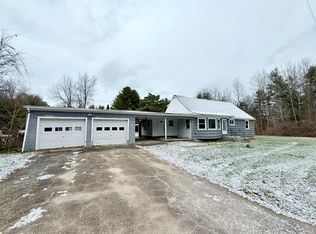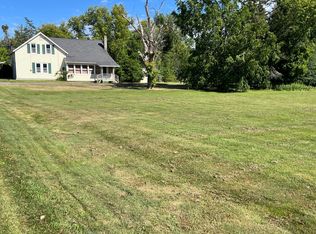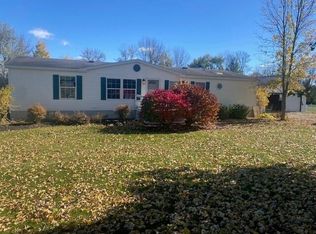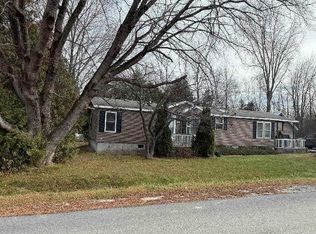Well maintained log cabin in Peru School District. Situated on almost four acres, enjoy ample privacy on this wooded lot with oversized garden and fruit trees. The home features three bedrooms and two full baths with eat-in kitchen. Beautiful hardwood flooring throughout and cathedral ceilings on the main level. Enjoy coffee watching wildlife and mountain views off of the balcony.
Pending
$265,000
32 Fox Farm Rd, Plattsburgh, NY 12901
3beds
1,344sqft
Single Family Residence
Built in 2004
3.82 Acres Lot
$248,300 Zestimate®
$197/sqft
$-- HOA
What's special
Oversized gardenWooded lotFruit treesCathedral ceilingsMountain viewsEat-in kitchenBeautiful hardwood flooring
- 234 days |
- 365 |
- 12 |
Zillow last checked: 8 hours ago
Listing updated: December 19, 2025 at 08:03am
Listing by:
Real Broker NY, LLC 855-450-0442,
Lisa LaPorte
Source: ACVMLS,MLS#: 204582
Facts & features
Interior
Bedrooms & bathrooms
- Bedrooms: 3
- Bathrooms: 2
- Full bathrooms: 2
Primary bedroom
- Features: Carpet
- Level: First
- Area: 145.41 Square Feet
- Dimensions: 11.1 x 13.1
Bedroom 2
- Features: Carpet
- Level: First
- Area: 102.6 Square Feet
- Dimensions: 11.4 x 9
Bedroom 3
- Features: Carpet
- Level: Lower
- Area: 218.96 Square Feet
- Dimensions: 13.6 x 16.1
Primary bathroom
- Features: Ceramic Tile
- Level: First
- Area: 78.3 Square Feet
- Dimensions: 8.7 x 9
Bathroom 2
- Features: Ceramic Tile
- Level: Lower
- Area: 51.87 Square Feet
- Dimensions: 9.1 x 5.7
Kitchen
- Features: Hardwood
- Level: First
- Area: 163.2 Square Feet
- Dimensions: 10.2 x 16
Living room
- Features: Hardwood
- Level: First
- Area: 230.4 Square Feet
- Dimensions: 14.4 x 16
Heating
- Baseboard, Oil, Propane
Appliances
- Included: Electric Oven, Microwave, Refrigerator, Tankless Water Heater
- Laundry: In Bathroom, Lower Level
Features
- Laminate Counters, Breakfast Bar, Eat-in Kitchen
- Flooring: Carpet, Hardwood, Tile
- Windows: Double Pane Windows, Wood Frames
- Basement: Walk-Out Access
Interior area
- Total structure area: 1,344
- Total interior livable area: 1,344 sqft
- Finished area above ground: 1,344
- Finished area below ground: 0
Property
Parking
- Parking features: Driveway
Features
- Levels: Two
- Patio & porch: Deck
- Exterior features: Balcony
- Has view: Yes
- View description: Rural, Trees/Woods
Lot
- Size: 3.82 Acres
- Features: Level, Private
- Topography: Level
Details
- Additional structures: Shed(s)
- Parcel number: 256.533.4
Construction
Type & style
- Home type: SingleFamily
- Architectural style: Log Cabin
- Property subtype: Single Family Residence
Materials
- Log
- Foundation: Poured, Slab
- Roof: Shingle
Condition
- Updated/Remodeled
- New construction: No
- Year built: 2004
Utilities & green energy
- Sewer: Septic Tank
- Water: Well Drilled
- Utilities for property: Electricity Connected, Internet Available
Community & HOA
Location
- Region: Plattsburgh
Financial & listing details
- Price per square foot: $197/sqft
- Tax assessed value: $174,300
- Annual tax amount: $2,193
- Date on market: 5/20/2025
- Listing agreement: Exclusive Right To Sell
- Listing terms: Cash,Conventional,FHA,USDA Loan,VA Loan
- Lease term: Short Term Lease
- Electric utility on property: Yes
- Road surface type: Paved
Estimated market value
$248,300
$236,000 - $261,000
$2,112/mo
Price history
Price history
| Date | Event | Price |
|---|---|---|
| 12/19/2025 | Pending sale | $265,000$197/sqft |
Source: | ||
| 5/20/2025 | Listed for sale | $265,000+66.7%$197/sqft |
Source: | ||
| 8/3/2009 | Sold | $159,000$118/sqft |
Source: Public Record Report a problem | ||
Public tax history
Public tax history
| Year | Property taxes | Tax assessment |
|---|---|---|
| 2024 | -- | $174,300 |
| 2023 | -- | $174,300 +10.1% |
| 2022 | -- | $158,300 +17.8% |
Find assessor info on the county website
BuyAbility℠ payment
Estimated monthly payment
Boost your down payment with 6% savings match
Earn up to a 6% match & get a competitive APY with a *. Zillow has partnered with to help get you home faster.
Learn more*Terms apply. Match provided by Foyer. Account offered by Pacific West Bank, Member FDIC.Climate risks
Neighborhood: 12901
Nearby schools
GreatSchools rating
- 7/10Peru Intermediate SchoolGrades: PK-5Distance: 2.2 mi
- 4/10PERU MIDDLE SCHOOLGrades: 6-8Distance: 2.2 mi
- 6/10Peru Senior High SchoolGrades: 9-12Distance: 2.2 mi
- Loading
