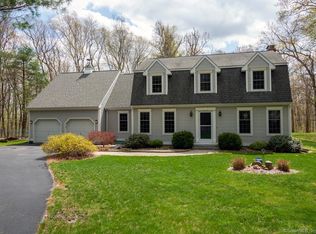Sold for $575,000
$575,000
32 Forest View Lane, Hebron, CT 06248
3beds
2,571sqft
Single Family Residence
Built in 2000
1.03 Acres Lot
$656,200 Zestimate®
$224/sqft
$3,331 Estimated rent
Home value
$656,200
$623,000 - $689,000
$3,331/mo
Zestimate® history
Loading...
Owner options
Explore your selling options
What's special
A very Special Brick Ranch style home located on a Cul-De-Sac Lane in Forest View Estates in Hebron might be a Home you need to see. This Stately home is set on just over an Acre, features 3 bedrooms, 2 full and 1 half baths, an in-home office. The kitchen has stainless appliances, loads of cabinets and drawers a granite top island with chairs and a warming drawer. The Sun room has a gas log fireplace and many windows overlooking the backyard. The formal dining room entrance is between two white columns and has a coffered ceiling, candle light chandelier and crown molding. The living room has a vaulted ceiling along with a field stone Floor to ceiling Chimney that has a Vermont Casting wood Stove attached. The laundry room is on the Main Floor. The custom wine cellar can accommodate 300 bottles and is in the lower basement area. The basement area has a room that was a wood working shop, but really a new owner could finish this unfinished basement - in addition the garage is oversized - more than a normal 2 car garage. - be sure to put this property on your list to SEE !!
Zillow last checked: 8 hours ago
Listing updated: July 07, 2023 at 01:15pm
Listed by:
Joe Krist 860-989-6345,
Century 21 AllPoints Realty 860-228-9425
Bought with:
Kathy Veneziano, REB.0700316
KW Legacy Partners
Source: Smart MLS,MLS#: 170574230
Facts & features
Interior
Bedrooms & bathrooms
- Bedrooms: 3
- Bathrooms: 3
- Full bathrooms: 2
- 1/2 bathrooms: 1
Kitchen
- Features: Breakfast Nook, Kitchen Island, Pantry
- Level: Main
- Area: 351 Square Feet
- Dimensions: 13 x 27
Heating
- Forced Air, Oil
Cooling
- Central Air
Appliances
- Included: Oven/Range, Microwave, Range Hood, Refrigerator, Dishwasher, Washer, Dryer, Water Heater
- Laundry: Main Level
Features
- Central Vacuum, Wired for Sound
- Windows: Thermopane Windows
- Basement: Full,Unfinished,Garage Access
- Attic: Pull Down Stairs
- Number of fireplaces: 1
Interior area
- Total structure area: 2,571
- Total interior livable area: 2,571 sqft
- Finished area above ground: 2,571
Property
Parking
- Total spaces: 4
- Parking features: Attached, Paved, Driveway, Garage Door Opener, Private
- Attached garage spaces: 2
- Has uncovered spaces: Yes
Features
- Patio & porch: Patio, Porch
- Exterior features: Rain Gutters, Lighting, Stone Wall
Lot
- Size: 1.03 Acres
- Features: Subdivided, Few Trees, Sloped, Landscaped
Details
- Additional structures: Shed(s)
- Parcel number: 2326449
- Zoning: R-1
- Other equipment: Generator Ready
Construction
Type & style
- Home type: SingleFamily
- Architectural style: Ranch
- Property subtype: Single Family Residence
Materials
- Brick
- Foundation: Concrete Perimeter
- Roof: Fiberglass
Condition
- New construction: No
- Year built: 2000
Utilities & green energy
- Sewer: Septic Tank
- Water: Well
- Utilities for property: Underground Utilities, Cable Available
Green energy
- Energy efficient items: Ridge Vents, Windows
Community & neighborhood
Security
- Security features: Security System
Community
- Community features: Golf, Health Club, Library, Medical Facilities, Park, Shopping/Mall, Stables/Riding, Tennis Court(s)
Location
- Region: Hebron
Price history
| Date | Event | Price |
|---|---|---|
| 7/7/2023 | Sold | $575,000+2.7%$224/sqft |
Source: | ||
| 6/4/2023 | Contingent | $559,900$218/sqft |
Source: | ||
| 6/2/2023 | Listed for sale | $559,900+51.3%$218/sqft |
Source: | ||
| 7/19/2000 | Sold | $370,000+381.1%$144/sqft |
Source: | ||
| 9/10/1999 | Sold | $76,900$30/sqft |
Source: Public Record Report a problem | ||
Public tax history
| Year | Property taxes | Tax assessment |
|---|---|---|
| 2025 | $11,002 +6.8% | $298,550 |
| 2024 | $10,300 +3.9% | $298,550 |
| 2023 | $9,909 +4.7% | $298,550 |
Find assessor info on the county website
Neighborhood: 06248
Nearby schools
GreatSchools rating
- NAGilead Hill SchoolGrades: PK-2Distance: 1.7 mi
- 7/10Rham Middle SchoolGrades: 7-8Distance: 2.1 mi
- 9/10Rham High SchoolGrades: 9-12Distance: 2.2 mi
Schools provided by the listing agent
- High: RHAM
Source: Smart MLS. This data may not be complete. We recommend contacting the local school district to confirm school assignments for this home.
Get pre-qualified for a loan
At Zillow Home Loans, we can pre-qualify you in as little as 5 minutes with no impact to your credit score.An equal housing lender. NMLS #10287.
Sell for more on Zillow
Get a Zillow Showcase℠ listing at no additional cost and you could sell for .
$656,200
2% more+$13,124
With Zillow Showcase(estimated)$669,324

