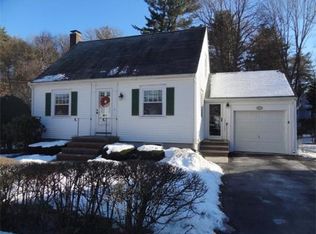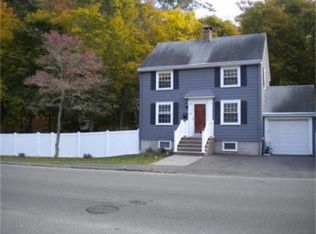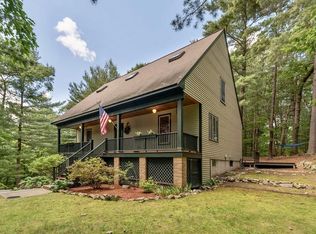Delightful Cape Cod, nicely updated with a new kitchen, featuring a large Quartz breakfast bar, new stainless steel appliances and recessed lighting. The hardwood floors have been recently stained and refinished. This home features large rooms including a front to back fireplace living room. The first floor family room over looks a private rear yard with direct access to the recently refaced deck with new composite decking and rail system. New Roof and updated heat system. The driveway was redone with expanded parking. Storage under the family room. Close to the train and major routes.
This property is off market, which means it's not currently listed for sale or rent on Zillow. This may be different from what's available on other websites or public sources.


