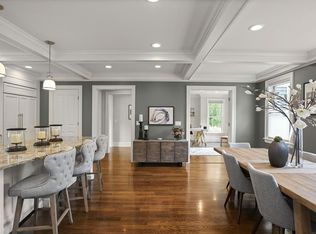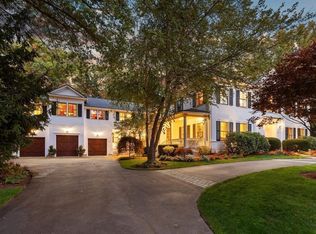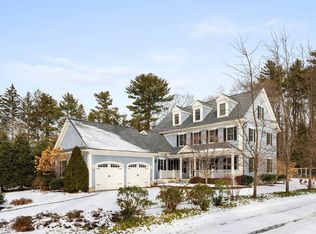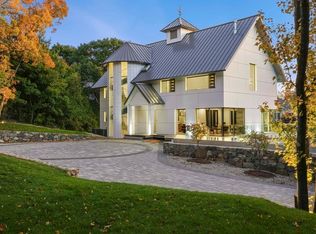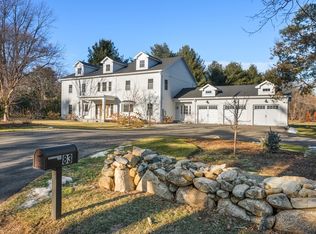Ideally situated in Lexington Center, this exquisite home is truly one of a kind. Beautifully designed and crafted with exceptional materials, every detail reflects a commitment to quality and timeless elegance. Featuring cutting-edge smart home technology, the residence includes: A gourmet eat-in chef’s kitchen | Caterer’s kitchen | Three fireplaces | Formal living and dining rooms | Expansive family room opening onto patio with built-in firepit | Six ensuite bedrooms | Eight luxurious bathrooms | Primary suite w/ sitting room, dressing room, and hidden kitchenette | Two private home offices | State-of-the-art media room, fitness room, and game room with radiant floor heating | Two stylish wet bars and a stunning glass and stone wine closet | Fenced in private backyard | Heated three-car garage | Heated driveway and walkway. This home offers sophisticated modern living in an in-town location a block from top-rated schools, parks, playgrounds, and shops. Luxury living at its finest.
For sale
$4,950,000
32 Forest St, Lexington, MA 02421
6beds
7,676sqft
Est.:
Single Family Residence
Built in 2020
0.31 Acres Lot
$4,627,200 Zestimate®
$645/sqft
$-- HOA
What's special
Six ensuite bedroomsTwo private home officesThree fireplacesEight luxurious bathroomsFenced in private backyard
- 130 days |
- 2,440 |
- 101 |
Zillow last checked: 8 hours ago
Listing updated: January 07, 2026 at 07:52am
Listed by:
Andrea Jackson 617-571-1888,
Barrett Sotheby's International Realty 781-862-1700
Source: MLS PIN,MLS#: 73433025
Tour with a local agent
Facts & features
Interior
Bedrooms & bathrooms
- Bedrooms: 6
- Bathrooms: 8
- Full bathrooms: 7
- 1/2 bathrooms: 1
- Main level bathrooms: 2
Primary bedroom
- Features: Bathroom - Full, Bathroom - Double Vanity/Sink, Walk-In Closet(s), Closet/Cabinets - Custom Built, Flooring - Hardwood, Wet Bar, Double Vanity, Dressing Room, Recessed Lighting, Crown Molding, Decorative Molding
- Level: Second
- Area: 275
- Dimensions: 16.5 x 16.67
Bedroom 2
- Features: Bathroom - Full, Beamed Ceilings, Vaulted Ceiling(s), Closet, Closet/Cabinets - Custom Built, Recessed Lighting, Lighting - Overhead, Crown Molding
- Level: Second
- Area: 224.25
- Dimensions: 17.25 x 13
Bedroom 3
- Features: Bathroom - Full, Closet, Flooring - Hardwood, Recessed Lighting, Lighting - Overhead, Crown Molding
- Level: Second
- Area: 195
- Dimensions: 13 x 15
Bedroom 4
- Features: Bathroom - Full, Closet, Flooring - Hardwood, Recessed Lighting, Lighting - Overhead, Crown Molding
- Level: Second
- Area: 170.83
- Dimensions: 13.67 x 12.5
Bedroom 5
- Features: Bathroom - Full, Walk-In Closet(s), Flooring - Hardwood, Recessed Lighting, Lighting - Overhead, Crown Molding
- Level: Second
- Area: 193.67
- Dimensions: 14 x 13.83
Bathroom 1
- Features: Bathroom - Half, Recessed Lighting, Lighting - Pendant, Crown Molding
- Level: Main,First
Bathroom 2
- Features: Bathroom - Full, Bathroom - With Shower Stall, Flooring - Stone/Ceramic Tile, Recessed Lighting, Crown Molding
- Level: Main,First
- Area: 44.63
- Dimensions: 8.5 x 5.25
Bathroom 3
- Features: Bathroom - Full, Bathroom - Double Vanity/Sink, Bathroom - Tiled With Tub & Shower, Flooring - Stone/Ceramic Tile, Double Vanity, Dressing Room, Lighting - Sconce, Crown Molding, Pocket Door, Soaking Tub
- Level: Second
- Area: 170
- Dimensions: 10 x 17
Dining room
- Features: Flooring - Hardwood, Lighting - Pendant, Archway, Crown Molding, Pocket Door
- Level: First
- Area: 246.5
- Dimensions: 17 x 14.5
Family room
- Features: Coffered Ceiling(s), Closet/Cabinets - Custom Built, Flooring - Hardwood, Wet Bar, Exterior Access, Open Floorplan, Recessed Lighting, Slider, Crown Molding
- Level: Main,First
- Area: 383.5
- Dimensions: 19.5 x 19.67
Kitchen
- Features: Flooring - Hardwood, Dining Area, Pantry, Countertops - Stone/Granite/Solid, Kitchen Island, Open Floorplan, Recessed Lighting, Second Dishwasher, Pot Filler Faucet, Wine Chiller, Gas Stove, Crown Molding
- Level: Main,First
- Area: 287.5
- Dimensions: 15 x 19.17
Living room
- Features: Flooring - Hardwood, Window(s) - Bay/Bow/Box, Recessed Lighting, Lighting - Pendant, Crown Molding, Pocket Door, Tray Ceiling(s)
- Level: Main,First
- Area: 240
- Dimensions: 16 x 15
Office
- Features: Bathroom - Full, Bathroom - Tiled With Shower Stall, Closet, Flooring - Hardwood, Recessed Lighting
- Level: Main
- Area: 136.58
- Dimensions: 12.42 x 11
Heating
- Forced Air, Radiant, Natural Gas, Hydro Air
Cooling
- Central Air
Appliances
- Included: Gas Water Heater, Range, Oven, Dishwasher, Disposal, Microwave, Refrigerator, Freezer, Washer, Dryer, Range Hood, Wine Cooler, Plumbed For Ice Maker
- Laundry: Flooring - Stone/Ceramic Tile, Stone/Granite/Solid Countertops, Electric Dryer Hookup, Recessed Lighting, Crown Molding, Second Floor, Washer Hookup
Features
- Bathroom - Full, Bathroom - Tiled With Shower Stall, Closet, Recessed Lighting, Bathroom - Tiled With Tub & Shower, Wet bar, Open Floorplan, Bathroom - With Shower Stall, Crown Molding, Closet/Cabinets - Custom Built, Beadboard, Home Office, Game Room, Exercise Room, Bedroom, Bathroom, Mud Room, Wet Bar, Wired for Sound, High Speed Internet
- Flooring: Wood, Stone / Slate, Flooring - Hardwood, Flooring - Stone/Ceramic Tile
- Doors: Insulated Doors
- Windows: Insulated Windows, Screens
- Basement: Full,Partial,Partially Finished,Interior Entry,Garage Access,Sump Pump
- Number of fireplaces: 3
- Fireplace features: Family Room, Living Room, Master Bedroom
Interior area
- Total structure area: 7,676
- Total interior livable area: 7,676 sqft
- Finished area above ground: 5,698
- Finished area below ground: 1,978
Property
Parking
- Total spaces: 6
- Parking features: Attached, Garage Door Opener, Heated Garage, Workshop in Garage, Garage Faces Side, Insulated, Oversized, Off Street, Driveway, Stone/Gravel
- Attached garage spaces: 3
- Uncovered spaces: 3
Accessibility
- Accessibility features: No
Features
- Patio & porch: Patio
- Exterior features: Permeable Paving, Patio, Rain Gutters, Professional Landscaping, Sprinkler System, Decorative Lighting, Screens
- Fencing: Fenced/Enclosed
Lot
- Size: 0.31 Acres
- Features: Corner Lot, Level
Details
- Parcel number: 553450
- Zoning: RS
Construction
Type & style
- Home type: SingleFamily
- Architectural style: Shingle
- Property subtype: Single Family Residence
Materials
- Frame
- Foundation: Concrete Perimeter
Condition
- Year built: 2020
Utilities & green energy
- Electric: Generator, Circuit Breakers, Generator Connection
- Sewer: Public Sewer
- Water: Public
- Utilities for property: for Gas Range, for Gas Oven, for Electric Oven, for Electric Dryer, Washer Hookup, Icemaker Connection, Generator Connection
Green energy
- Energy efficient items: Thermostat
Community & HOA
Community
- Features: Public Transportation, Shopping, Pool, Tennis Court(s), Park, Walk/Jog Trails, Golf, Medical Facility, Bike Path, Conservation Area, Highway Access, House of Worship, Private School, Public School, Sidewalks
- Security: Security System
HOA
- Has HOA: No
Location
- Region: Lexington
Financial & listing details
- Price per square foot: $645/sqft
- Tax assessed value: $4,343,000
- Annual tax amount: $53,462
- Date on market: 9/18/2025
- Exclusions: Pendant Light In Half Bathroom, Drapes In Eat-In Kitchen Area And Dining Room.
- Road surface type: Paved
Estimated market value
$4,627,200
$4.40M - $4.86M
$6,954/mo
Price history
Price history
| Date | Event | Price |
|---|---|---|
| 9/18/2025 | Listed for sale | $4,950,000+28.6%$645/sqft |
Source: MLS PIN #73433025 Report a problem | ||
| 7/23/2020 | Sold | $3,850,000+352.9%$502/sqft |
Source: Public Record Report a problem | ||
| 7/18/2018 | Sold | $850,000$111/sqft |
Source: Public Record Report a problem | ||
Public tax history
Public tax history
| Year | Property taxes | Tax assessment |
|---|---|---|
| 2025 | $48,651 -8% | $3,978,000 -7.8% |
| 2024 | $52,871 +7.3% | $4,316,000 +13.8% |
| 2023 | $49,296 +2.7% | $3,792,000 +9.1% |
Find assessor info on the county website
BuyAbility℠ payment
Est. payment
$30,423/mo
Principal & interest
$24524
Property taxes
$4166
Home insurance
$1733
Climate risks
Neighborhood: 02421
Nearby schools
GreatSchools rating
- 9/10Maria Hastings Elementary SchoolGrades: K-5Distance: 1.1 mi
- 9/10Wm Diamond Middle SchoolGrades: 6-8Distance: 1.1 mi
- 10/10Lexington High SchoolGrades: 9-12Distance: 0.3 mi
Schools provided by the listing agent
- Elementary: Hasting
- Middle: Diamond
- High: Lexington High
Source: MLS PIN. This data may not be complete. We recommend contacting the local school district to confirm school assignments for this home.
- Loading
- Loading
