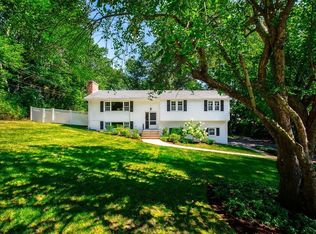Gracious New England colonial situated in a cul-de-sac neighborhood near the commuter train to Boston. The unique design features a custom in-law suite with living room, kitchenette and separate bedroom with a cathedral ceiling and french doors leading to a private patio and gardens. A sun- filled formal living room and dining room are ideal for entertaining. The kitchen has new stainless steel appliances and opens to a spacious great room and breakfast area. The floor plan is perfect for an in-home office with an informal work area that can also function as a children's homework room and a private mahogany library with built-in cabinetry. Four generous bedrooms and an impressive master suite with plenty of closets grace the second floor. A finished play room in the lower level is perfect for a gym or home theater. You will appreciate the unrivaled value of this special home.
This property is off market, which means it's not currently listed for sale or rent on Zillow. This may be different from what's available on other websites or public sources.
