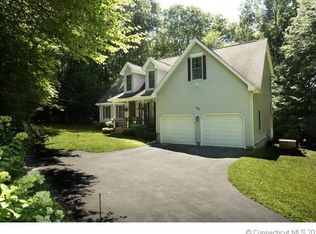Sold for $486,000 on 09/25/24
$486,000
32 Forest Road, Stafford, CT 06076
3beds
1,966sqft
Single Family Residence
Built in 2024
1.25 Acres Lot
$539,800 Zestimate®
$247/sqft
$3,248 Estimated rent
Home value
$539,800
$470,000 - $621,000
$3,248/mo
Zestimate® history
Loading...
Owner options
Explore your selling options
What's special
The frame is up and its only weeks away to completion for this lovely Colonial packed with amenities and upgrades. Baby Hemlock and Pine adorn the perimeter of the lot. The home is set on a sloping 1.25 acre lot that backs up to a massive conservation area with a huge lake and plenty of hiking trails with breathtaking views from the rear of the house. This 3 bedrooms, 2.5 bath home still gives you time to make color and cabinet selections and some interior customization. The first floor boasts an open concept living area with a separate laundry center and and private half bath. Upstairs has three bedrooms and a master Bedroom so massive it can hold a California King bed with room to spare. Off of the master bedroom is a Caribbean resort style bath with an oversized tiled shower, a free standing tub and an enormous double vanity. A 2 car garage and large walkout basement with rough in for a full bath makes this home perfect for living. With very low inventory of new construction in the area, this home is sure to go quickly. Don't delay, call today!
Zillow last checked: 8 hours ago
Listing updated: September 25, 2024 at 12:01pm
Listed by:
Morris C. Lewis 860-970-3921,
Northeast Realty 860-684-4455
Bought with:
Anthony Cusano, RES.0816878
Berkshire Hathaway NE Prop.
Source: Smart MLS,MLS#: 170511251
Facts & features
Interior
Bedrooms & bathrooms
- Bedrooms: 3
- Bathrooms: 3
- Full bathrooms: 2
- 1/2 bathrooms: 1
Primary bedroom
- Features: High Ceilings, Ceiling Fan(s), Full Bath, Wall/Wall Carpet
- Level: Upper
- Area: 281.99 Square Feet
- Dimensions: 17.3 x 16.3
Bedroom
- Features: Walk-In Closet(s), Wall/Wall Carpet
- Level: Upper
- Area: 120 Square Feet
- Dimensions: 12 x 10
Bedroom
- Features: Walk-In Closet(s), Wall/Wall Carpet
- Level: Upper
- Area: 120 Square Feet
- Dimensions: 12 x 10
Den
- Features: High Ceilings, Hardwood Floor
- Level: Main
- Area: 120 Square Feet
- Dimensions: 12 x 10
Dining room
- Features: High Ceilings, Balcony/Deck, Sliders, Hardwood Floor
- Level: Main
- Area: 143 Square Feet
- Dimensions: 13 x 11
Family room
- Features: High Ceilings, Ceiling Fan(s), Fireplace, Hardwood Floor
- Level: Main
- Area: 281.99 Square Feet
- Dimensions: 17.3 x 16.3
Kitchen
- Features: High Ceilings, Granite Counters, Double-Sink, Pantry, Hardwood Floor
- Level: Main
- Area: 110 Square Feet
- Dimensions: 11 x 10
Heating
- Forced Air, Zoned, Bottle Gas, Propane
Cooling
- Ceiling Fan(s), Central Air, Zoned
Appliances
- Included: Gas Range, Microwave, Range Hood, Refrigerator, Ice Maker, Dishwasher, Water Heater, Tankless Water Heater
- Laundry: Main Level, Mud Room
Features
- Wired for Data, Open Floorplan, Entrance Foyer, Smart Thermostat
- Windows: Thermopane Windows
- Basement: Full,Liveable Space,Concrete
- Attic: Crawl Space,Access Via Hatch
- Number of fireplaces: 1
Interior area
- Total structure area: 1,966
- Total interior livable area: 1,966 sqft
- Finished area above ground: 1,966
- Finished area below ground: 0
Property
Parking
- Total spaces: 2
- Parking features: Attached, Garage Door Opener
- Attached garage spaces: 2
Features
- Patio & porch: Porch, Deck
- Exterior features: Rain Gutters, Lighting
Lot
- Size: 1.25 Acres
- Features: Dry, Sloped, Cul-De-Sac
Details
- Parcel number: 1645302
- Zoning: AA
Construction
Type & style
- Home type: SingleFamily
- Architectural style: Colonial
- Property subtype: Single Family Residence
Materials
- Vinyl Siding
- Foundation: Concrete Perimeter
- Roof: Asphalt
Condition
- Under Construction
- New construction: Yes
- Year built: 2024
Details
- Warranty included: Yes
Utilities & green energy
- Sewer: None
- Water: Well
- Utilities for property: Underground Utilities
Green energy
- Green verification: ENERGY STAR Certified Homes
- Energy efficient items: Insulation, Thermostat, Ridge Vents, Windows
Community & neighborhood
Community
- Community features: Near Public Transport, Lake, Library, Medical Facilities
Location
- Region: Stafford Springs
Price history
| Date | Event | Price |
|---|---|---|
| 9/25/2024 | Sold | $486,000-2.2%$247/sqft |
Source: | ||
| 6/25/2024 | Pending sale | $497,000$253/sqft |
Source: | ||
| 1/24/2024 | Price change | $497,000+3.6%$253/sqft |
Source: | ||
| 11/21/2023 | Price change | $479,900+4.3%$244/sqft |
Source: | ||
| 10/8/2023 | Price change | $459,900+2.2%$234/sqft |
Source: | ||
Public tax history
| Year | Property taxes | Tax assessment |
|---|---|---|
| 2025 | $8,109 +503.8% | $210,140 +504% |
| 2024 | $1,343 +143.7% | $34,790 +131.9% |
| 2023 | $551 +2.6% | $15,000 |
Find assessor info on the county website
Neighborhood: 06076
Nearby schools
GreatSchools rating
- 4/10Stafford Elementary SchoolGrades: 1-5Distance: 1.8 mi
- 5/10Stafford Middle SchoolGrades: 6-8Distance: 1.5 mi
- 7/10Stafford High SchoolGrades: 9-12Distance: 1.9 mi
Schools provided by the listing agent
- High: Stafford
Source: Smart MLS. This data may not be complete. We recommend contacting the local school district to confirm school assignments for this home.

Get pre-qualified for a loan
At Zillow Home Loans, we can pre-qualify you in as little as 5 minutes with no impact to your credit score.An equal housing lender. NMLS #10287.
Sell for more on Zillow
Get a free Zillow Showcase℠ listing and you could sell for .
$539,800
2% more+ $10,796
With Zillow Showcase(estimated)
$550,596