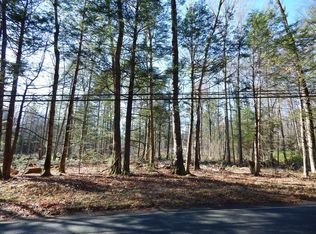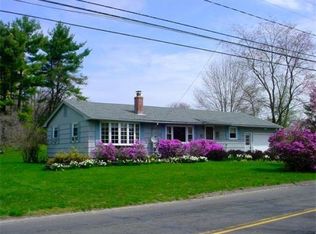If your looking for a home with some land for gardening, animals, or just to have fun on, then this is the home for you. Ranch style with detached oversized 2 car Garage w/ overhang on the back of garage for storage. 24 acres of land, open fields and storage shed. This truly is an amazing property. House has 3 bedrooms, 2 full baths. Kitchen needs updating but WOW what value there will be when completed. Dining room right off the kitchen with hardwood floors, closet. Living room right off the other side of kitchen with hardwood floors, Huge picture window, cedar closet, custom built bookcase, Fireplace for those cozy nights. 3 bedrooms all with hardwood floors, overhead lighting. Master bedroom is separated form the other 2 bedrooms for your privacy yet close enough to keep an eye on your children. 2 full baths. 3 Season porch with stone flooring, windows galore for that beautiful breeze. Septic was new in Oct 2004.
This property is off market, which means it's not currently listed for sale or rent on Zillow. This may be different from what's available on other websites or public sources.

