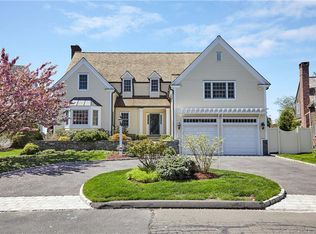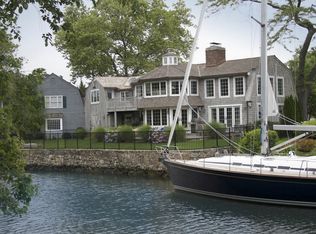Living in paradise with stunning open water and harbor views from this waterfront in Dolphin Cove. This charming 4 bedroom, 3 bath home is surprisingly spacious with 3rd floor office, and bonus room above the garage. The kitchen/family room with fireplace- goes out to a south facing deck and gardens overlooking the water. Located at the end of a cul de sac, this home comes with dock rights for a boat, up to 40ft, and full Dolphin Cove Club amenities, including 2 swimming pools, tennis court, beaches, cabana, pavilion and so much more.
This property is off market, which means it's not currently listed for sale or rent on Zillow. This may be different from what's available on other websites or public sources.

