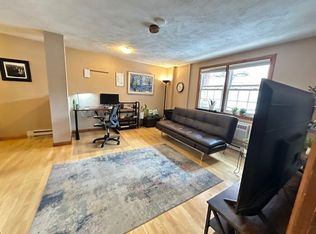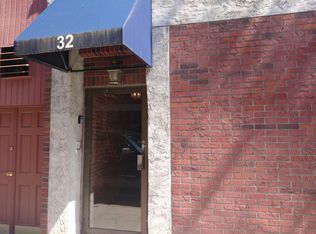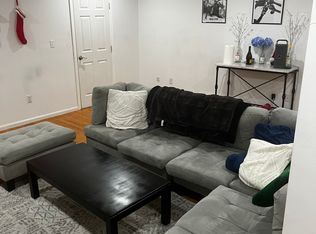Right in the heart of Bostons "Little Italy" this apartment has the best of both worlds of city living. The apartment is garden facing and a little sancuarty from the city. It features a walk in closet, full bathroom, new kitchen appliances and spacious living space. * Willing to leave the peloton/ leave as furnished for an additional rental cost Flexible with lease duration. Renter responsible for utilities. Water included in rental agreement. Last months rent required at signing of lease.
This property is off market, which means it's not currently listed for sale or rent on Zillow. This may be different from what's available on other websites or public sources.


