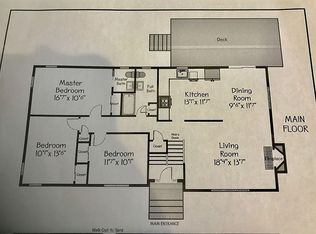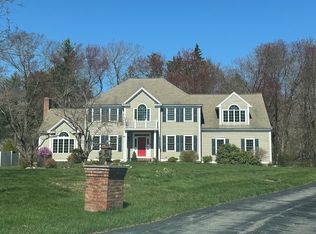Sold for $1,010,000
$1,010,000
32 Flagg Rd, Southborough, MA 01772
4beds
2,633sqft
Single Family Residence
Built in 1957
1.33 Acres Lot
$1,027,000 Zestimate®
$384/sqft
$4,764 Estimated rent
Home value
$1,027,000
$935,000 - $1.12M
$4,764/mo
Zestimate® history
Loading...
Owner options
Explore your selling options
What's special
SUNDAY OPEN HOUSE CANCELLED - OFFER HAS BEEN ACCEPTED. Nestled on a scenic country road just ½ mile from Southborough’s highly rated schools, this spacious 9-room Colonial offers a distinctive floor plan brimming with warmth and charm. Set on a magnificent 1.3-acre level lot, this 4-bedroom home features outstanding updates and improvements. Highlights include a new furnace (2022) remodeled primary bath (2020), a new 35-year roof (2017), central air (2017), updated electrical and many more. Special features include a stunning family room with a grand brick hearth, wide pine flooring and reclaimed antique wooden beams, a 1st floor primary suite that leads to a large screen porch overlooking the private grounds, hardwood flooring in all bedrooms, a lovely finished lower-level recreation room with fireplace plus great storage over the two-car garage.
Zillow last checked: 8 hours ago
Listing updated: July 01, 2025 at 05:30am
Listed by:
Ginny Martins 508-579-1095,
Ginny Martins & Associates 508-579-1095,
Laura Kauffmann 508-733-2908
Bought with:
Edward Newton Jr
Mathieu Newton Sotheby's International Realty
Source: MLS PIN,MLS#: 73363344
Facts & features
Interior
Bedrooms & bathrooms
- Bedrooms: 4
- Bathrooms: 3
- Full bathrooms: 2
- 1/2 bathrooms: 1
Primary bedroom
- Features: Bathroom - Full, Closet, Flooring - Hardwood, Exterior Access, Slider
- Level: First
- Area: 228
- Dimensions: 19 x 12
Bedroom 2
- Features: Closet, Flooring - Hardwood
- Level: Second
- Area: 180
- Dimensions: 12 x 15
Bedroom 3
- Features: Closet, Flooring - Hardwood
- Level: Second
- Area: 180
- Dimensions: 12 x 15
Bedroom 4
- Features: Closet, Flooring - Hardwood
- Level: Second
- Area: 150
- Dimensions: 15 x 10
Primary bathroom
- Features: Yes
Bathroom 1
- Features: Bathroom - Full, Bathroom - Double Vanity/Sink, Bathroom - Tiled With Tub & Shower, Flooring - Stone/Ceramic Tile
- Level: First
- Area: 64
- Dimensions: 8 x 8
Bathroom 2
- Features: Bathroom - Full, Bathroom - Tiled With Tub & Shower, Flooring - Stone/Ceramic Tile
- Level: Second
- Area: 48
- Dimensions: 8 x 6
Bathroom 3
- Level: First
- Area: 24
- Dimensions: 4 x 6
Family room
- Features: Beamed Ceilings, Closet, Deck - Exterior, Sunken
- Level: First
- Area: 345
- Dimensions: 15 x 23
Kitchen
- Features: Flooring - Stone/Ceramic Tile, Window(s) - Bay/Bow/Box, Dining Area, Countertops - Stone/Granite/Solid, Deck - Exterior, Slider
- Level: First
- Area: 140
- Dimensions: 14 x 10
Living room
- Features: Closet, Flooring - Hardwood
- Level: First
- Area: 312
- Dimensions: 24 x 13
Office
- Features: Closet/Cabinets - Custom Built, Flooring - Stone/Ceramic Tile, Exterior Access
- Level: First
- Area: 165
- Dimensions: 15 x 11
Heating
- Baseboard, Oil, Fireplace
Cooling
- Central Air, Ductless
Appliances
- Included: Water Heater, Range, Dishwasher, Refrigerator, Washer, Dryer, Range Hood, Plumbed For Ice Maker
- Laundry: Electric Dryer Hookup, Washer Hookup
Features
- Closet/Cabinets - Custom Built, Office, Play Room
- Flooring: Laminate, Hardwood, Stone / Slate, Brick, Flooring - Stone/Ceramic Tile, Flooring - Wall to Wall Carpet
- Basement: Partially Finished
- Number of fireplaces: 3
- Fireplace features: Family Room, Living Room
Interior area
- Total structure area: 2,633
- Total interior livable area: 2,633 sqft
- Finished area above ground: 2,333
- Finished area below ground: 300
Property
Parking
- Total spaces: 8
- Parking features: Attached, Garage Door Opener, Storage, Paved Drive, Off Street, Paved
- Attached garage spaces: 2
- Uncovered spaces: 6
Features
- Patio & porch: Screened, Deck - Wood
- Exterior features: Porch - Screened, Deck - Wood, Rain Gutters, Storage, Professional Landscaping
Lot
- Size: 1.33 Acres
- Features: Level
Details
- Parcel number: M:033.0 B:0000 L:0023.0,1663341
- Zoning: RA
Construction
Type & style
- Home type: SingleFamily
- Architectural style: Colonial,Garrison
- Property subtype: Single Family Residence
Materials
- Frame
- Foundation: Concrete Perimeter
- Roof: Wood
Condition
- Year built: 1957
Utilities & green energy
- Electric: 200+ Amp Service
- Sewer: Private Sewer
- Water: Public
- Utilities for property: for Electric Range, for Electric Dryer, Washer Hookup, Icemaker Connection
Community & neighborhood
Community
- Community features: Public Transportation, Tennis Court(s), Park, Walk/Jog Trails, Golf, Medical Facility, Conservation Area, Highway Access, House of Worship, Private School, Public School, T-Station
Location
- Region: Southborough
Other
Other facts
- Listing terms: Contract
- Road surface type: Paved
Price history
| Date | Event | Price |
|---|---|---|
| 6/30/2025 | Sold | $1,010,000+5.3%$384/sqft |
Source: MLS PIN #73363344 Report a problem | ||
| 4/27/2025 | Contingent | $959,000$364/sqft |
Source: MLS PIN #73363344 Report a problem | ||
| 4/23/2025 | Listed for sale | $959,000+66.8%$364/sqft |
Source: MLS PIN #73363344 Report a problem | ||
| 11/21/2016 | Sold | $575,000$218/sqft |
Source: Public Record Report a problem | ||
Public tax history
| Year | Property taxes | Tax assessment |
|---|---|---|
| 2025 | $10,741 +5.5% | $777,800 +6.3% |
| 2024 | $10,182 +4.7% | $732,000 +11.1% |
| 2023 | $9,721 +13.9% | $658,600 +25.1% |
Find assessor info on the county website
Neighborhood: 01772
Nearby schools
GreatSchools rating
- 7/10Margaret Neary Elementary SchoolGrades: 4-5Distance: 0.7 mi
- 7/10P. Brent Trottier Middle SchoolGrades: 6-8Distance: 0.6 mi
- 10/10Algonquin Regional High SchoolGrades: 9-12Distance: 3.7 mi
Schools provided by the listing agent
- Elementary: Finn/Wood/Neary
- Middle: Trottier
- High: Algonquin
Source: MLS PIN. This data may not be complete. We recommend contacting the local school district to confirm school assignments for this home.
Get a cash offer in 3 minutes
Find out how much your home could sell for in as little as 3 minutes with a no-obligation cash offer.
Estimated market value$1,027,000
Get a cash offer in 3 minutes
Find out how much your home could sell for in as little as 3 minutes with a no-obligation cash offer.
Estimated market value
$1,027,000

