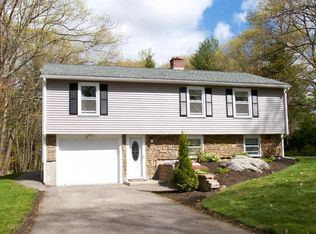Fantastic on Fisher...Holden Gem to hit the market. Neighborhood setting yet a peaceful & private lot on just about 1 acre. Single Family home with an additional heated detached workshop. Workshop at about 1300 sq ft used today for carpentry but think Yoga Studio, Art Studio, Home gym, large indoor playroom as other possible uses, to name a few. Home is beautifully appointed and maintained. Great flow, neutral colors, natural light! Kitchen with granite counters, tile backsplash, apron sink, and shaker style cabinets. First floor master with private bath and 3 additional large bed rooms on the second floor. Hardwoods throughout, great closet space, custom built-ins, gas fireplace. Central Air. Natural Gas. Private back yard with stone patio. Great commuter location!
This property is off market, which means it's not currently listed for sale or rent on Zillow. This may be different from what's available on other websites or public sources.
