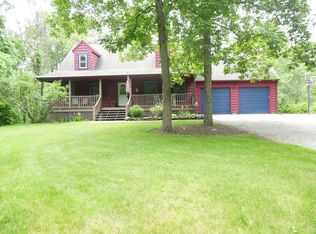~ This gorgeous Dudley Colonial set on 2 acres has so much to offer its next owners! ~ From the open, spacious floorplan to the multiple entertaining areas outside, you will love hosting family & friends all year long! ~ As you enter the home from the wrap-around farmers porch, you are greeted w/ bright, formal dining and living areas on the right and a cozy private office on the left ~ Continue past your half-bath & mudroom area into a gorgeous chefs kitchen ~ Maple cabs, SS appliances, 2 ovens & granite-topped island ~ Sliders to screened porch overlooking private oasis featuring patio, firepit, pergola, outdoor kitchen & shower ~ Family room w/ wide-pine floors & fireplace is a great space for relaxing ~ Upstairs, the master retreat features pine floors, a large full bath & 2 amazing walk-in closets! ~ Three more bedrooms, all w/ pine floors, and a full bath complete the upstairs ~ Finished room in basement ~ Third garage bay under & large shed ~ Great schools ~ Quick close! ~
This property is off market, which means it's not currently listed for sale or rent on Zillow. This may be different from what's available on other websites or public sources.
