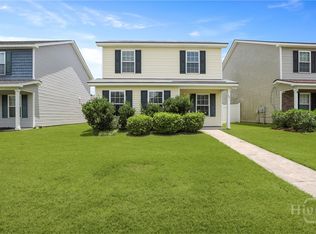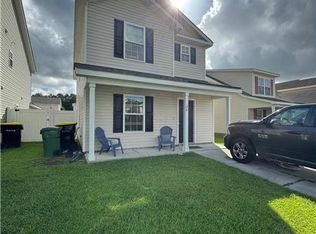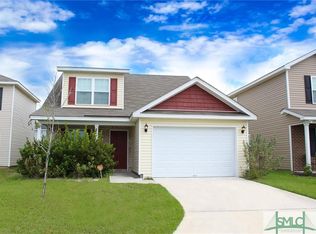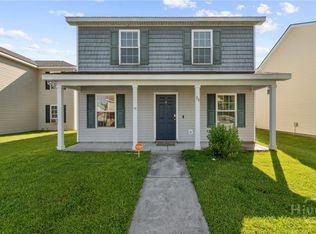Beautiful Freeport plan consisting of 1670 square feet. Open floor plan with Great room , dining room and kitchen. Large Master bedroom with vaulted ceiling and 2 walk in closets.
This property is off market, which means it's not currently listed for sale or rent on Zillow. This may be different from what's available on other websites or public sources.




