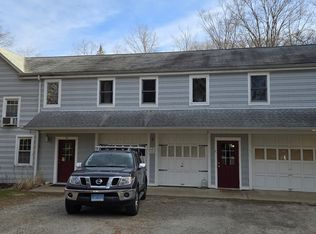Chester Village charmer! You will love this remodeled Colonial home with new chef's Kitchen leathered granite countertops, stainless steel appliances including wall oven and gas range. Kitchen includes sunny breakfast area over-looking scenic backyard. Beautiful hardwood floors through-out. Stunning great-room with millwork and impressive stone fireplace with gas insert. French doors lead to large screened in porch for hours of 3 season entertainment with views of the CT river. Charming dining room with built in china cabinet. Home has a large master-suite with bathroom and private terrace. Cozy den with fireplace. Home has a total of 2 full and 2 half bathrooms and 4 bedrooms. Great oversized one car garage plus large shed. Beautiful flat yard with view of brook and perennial gardens. Room for pool. Steps to Chester-Hadlyme Ferry which runs from Chester to the location of the Gillette Castle State Park in Hadlyme. Historic Chester Village has become very popular because of its diverse restaurants, galleries and shops - Great commuter location!
This property is off market, which means it's not currently listed for sale or rent on Zillow. This may be different from what's available on other websites or public sources.
