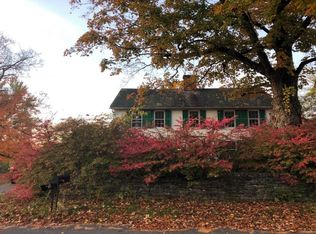A Frank Lloyd Wright inspired custom Deck Home built by Barry Roberts with A MILLION DOLLAR VIEW! Set back off the road on park-like grounds. This is a show-stopping home that is impeccably maintained. This spectacular home allows you to appreciate natures beauty on the almost 3 acres of land. Enjoy the unique & intimate views it shares with both nature & the wildlife that visit this property. An open floor plan designed with distinction surrounded by walls of glass & soaring ceilings. Dressed in only the finest woods, impressing even the harshest of critics with red cedar ceilings, douglas fir beams, red oak floors, birch doors & Mahogany made cabinets, trim work & baseboards. Rich in detail from the floating stairs to the floating fireplace hearth. Enjoy cocktails & watch the sunset from just about every room in the home or outside on the 40ft. deck. Designed with efficiency & includes a 30-panel OWNED solar array. This home will exceed your expectations! AN ABSOLUTE MUST SEE!
This property is off market, which means it's not currently listed for sale or rent on Zillow. This may be different from what's available on other websites or public sources.

