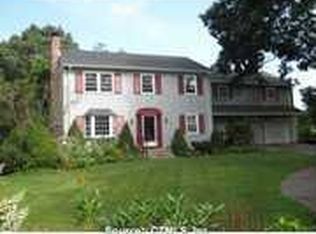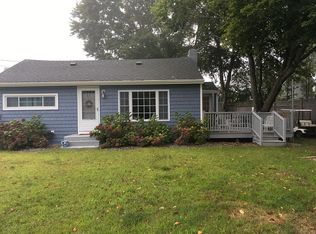Sold for $1,600,000 on 05/03/23
$1,600,000
32 Fenbrook Road, Old Saybrook, CT 06475
4beds
3,886sqft
Single Family Residence
Built in 2015
0.66 Acres Lot
$1,856,800 Zestimate®
$412/sqft
$5,702 Estimated rent
Home value
$1,856,800
$1.73M - $2.01M
$5,702/mo
Zestimate® history
Loading...
Owner options
Explore your selling options
What's special
MODERN LUXURY IN THE HEART OF SOUGHT AFTER KNOLLWOOD BEACH COMMUNITY! This 3886 sq ft masterpiece offers total privacy on a generous .66 acre lot and is steps away from the sandy beach! Inside, you will find a neutral color palette over an expansive layout that is flooded with natural light. As you enter the home, the thoughtful details immediately greet you and continue throughout the entire property. The main floor open-layout offers several living spaces, including the living room flanked by a stately wood-burning stone fireplace, cozy family room and eating area which adjoins the white granite kitchen boasting an abundance of storage, while simultaneously allowing for sunny marsh views through the wall of hurricane rated windows. The primary bedroom on the second floor also has expansive views, a sitting area, walk in closet and a spacious bath with a luxurious soaking tub. There are two office spaces on this level, one of which is included in the second bedroom. Long or short term guests will enjoy a permitted 1 bedroom apartment with an interior and exterior private entrance, full kitchen and full bathroom. Worry-free living is possible with a built in generator, lawn irrigation system, elevation certificate, and a permitted golf cart for beach and golf drop offs! Redesigned by a landscape architect, the grounds feature a large stone patio, an enclosed outdoor shower, and professionally manicured gardens. If you truly love nature, you will find an abundance here.
Zillow last checked: 8 hours ago
Listing updated: May 03, 2023 at 07:24am
Listed by:
Teri Lewis 860-227-7913,
William Pitt Sotheby's Int'l 860-767-7488
Bought with:
Christine Morrissette, RES.0801942
William Raveis Real Estate
Source: Smart MLS,MLS#: 170556598
Facts & features
Interior
Bedrooms & bathrooms
- Bedrooms: 4
- Bathrooms: 4
- Full bathrooms: 3
- 1/2 bathrooms: 1
Primary bedroom
- Features: Cathedral Ceiling(s), Dressing Room, Walk-In Closet(s)
- Level: Upper
- Area: 323 Square Feet
- Dimensions: 19 x 17
Bedroom
- Features: High Ceilings, Ceiling Fan(s)
- Level: Upper
- Area: 150 Square Feet
- Dimensions: 15 x 10
Bedroom
- Level: Upper
- Area: 140 Square Feet
- Dimensions: 10 x 14
Bedroom
- Features: Ceiling Fan(s)
- Level: Upper
- Area: 100 Square Feet
- Dimensions: 10 x 10
Primary bathroom
- Features: Stall Shower, Tile Floor
- Level: Upper
- Area: 126 Square Feet
- Dimensions: 14 x 9
Bathroom
- Features: Granite Counters
- Level: Upper
- Area: 55 Square Feet
- Dimensions: 5 x 11
Bathroom
- Level: Main
Bathroom
- Level: Upper
- Area: 80 Square Feet
- Dimensions: 8 x 10
Dining room
- Features: Combination Liv/Din Rm, Sliders
- Level: Main
- Area: 208 Square Feet
- Dimensions: 16 x 13
Family room
- Features: Combination Liv/Din Rm
- Level: Main
- Area: 120 Square Feet
- Dimensions: 12 x 10
Kitchen
- Features: High Ceilings, Granite Counters, Pantry, Sliders
- Level: Main
- Area: 217 Square Feet
- Dimensions: 15.5 x 14
Living room
- Features: Fireplace
- Level: Main
- Area: 442 Square Feet
- Dimensions: 17 x 26
Office
- Features: Cathedral Ceiling(s), Ceiling Fan(s)
- Level: Upper
- Area: 121 Square Feet
- Dimensions: 11 x 11
Other
- Level: Upper
- Area: 80 Square Feet
- Dimensions: 8 x 10
Other
- Features: Cathedral Ceiling(s), Ceiling Fan(s)
- Level: Upper
- Area: 322 Square Feet
- Dimensions: 23 x 14
Heating
- Forced Air, Propane
Cooling
- Central Air
Appliances
- Included: Gas Cooktop, Oven/Range, Microwave, Range Hood, Refrigerator, Dishwasher, Washer, Dryer, Water Heater
- Laundry: Main Level, Mud Room
Features
- Wired for Data, Open Floorplan, In-Law Floorplan
- Windows: Thermopane Windows
- Basement: None
- Attic: Pull Down Stairs
- Number of fireplaces: 1
Interior area
- Total structure area: 3,886
- Total interior livable area: 3,886 sqft
- Finished area above ground: 3,886
Property
Parking
- Total spaces: 3
- Parking features: Attached, Private, Paved, Asphalt
- Attached garage spaces: 3
- Has uncovered spaces: Yes
Features
- Patio & porch: Patio, Terrace
- Exterior features: Garden, Underground Sprinkler
- Has view: Yes
- View description: Water
- Has water view: Yes
- Water view: Water
- Waterfront features: Access, Beach Access, Walk to Water
Lot
- Size: 0.66 Acres
- Features: Dry, Landscaped, In Flood Zone
Details
- Additional structures: Shed(s)
- Parcel number: 1023537
- Zoning: A
Construction
Type & style
- Home type: SingleFamily
- Architectural style: Colonial,Contemporary
- Property subtype: Single Family Residence
Materials
- Shake Siding, Cedar, Wood Siding
- Foundation: Slab
- Roof: Asphalt
Condition
- New construction: No
- Year built: 2015
Utilities & green energy
- Sewer: Septic Tank
- Water: Public
- Utilities for property: Underground Utilities
Green energy
- Energy efficient items: Windows
Community & neighborhood
Community
- Community features: Golf, Park, Playground, Shopping/Mall, Tennis Court(s)
Location
- Region: Old Saybrook
- Subdivision: Knollwood
HOA & financial
HOA
- Has HOA: Yes
- HOA fee: $350 annually
- Amenities included: Basketball Court, Clubhouse, Guest Parking, Playground, Tennis Court(s), Lake/Beach Access
- Services included: Trash
Price history
| Date | Event | Price |
|---|---|---|
| 5/3/2023 | Sold | $1,600,000+0.3%$412/sqft |
Source: | ||
| 4/10/2023 | Contingent | $1,595,000$410/sqft |
Source: | ||
| 3/20/2023 | Price change | $1,595,000-5.9%$410/sqft |
Source: | ||
| 2/16/2023 | Listed for sale | $1,695,000+22.2%$436/sqft |
Source: | ||
| 8/11/2020 | Sold | $1,387,000+1.5%$357/sqft |
Source: | ||
Public tax history
| Year | Property taxes | Tax assessment |
|---|---|---|
| 2025 | $15,426 +2% | $995,200 |
| 2024 | $15,127 +29% | $995,200 +73.6% |
| 2023 | $11,722 +1.8% | $573,200 |
Find assessor info on the county website
Neighborhood: 06475
Nearby schools
GreatSchools rating
- 5/10Kathleen E. Goodwin SchoolGrades: PK-4Distance: 1.5 mi
- 7/10Old Saybrook Middle SchoolGrades: 5-8Distance: 1.6 mi
- 8/10Old Saybrook Senior High SchoolGrades: 9-12Distance: 2.1 mi
Schools provided by the listing agent
- Elementary: Kathleen E. Goodwin
- Middle: Old Saybrook
- High: Old Saybrook
Source: Smart MLS. This data may not be complete. We recommend contacting the local school district to confirm school assignments for this home.

Get pre-qualified for a loan
At Zillow Home Loans, we can pre-qualify you in as little as 5 minutes with no impact to your credit score.An equal housing lender. NMLS #10287.
Sell for more on Zillow
Get a free Zillow Showcase℠ listing and you could sell for .
$1,856,800
2% more+ $37,136
With Zillow Showcase(estimated)
$1,893,936
