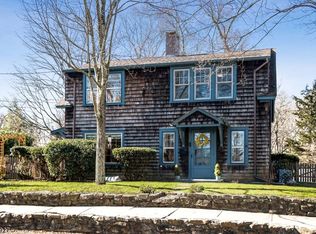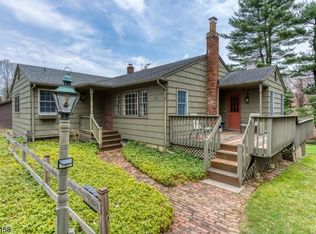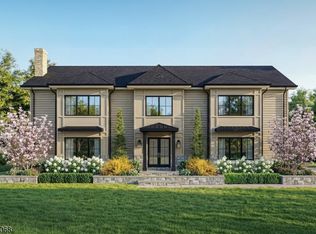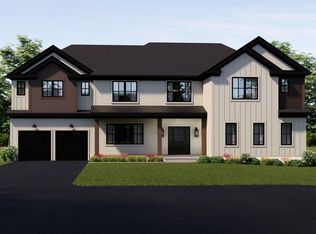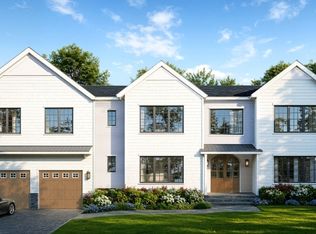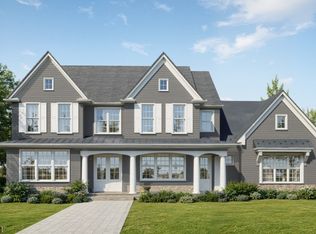Welcome to an absolute gem of a luxury home, perfectly tucked away on a quiet cul-de-sac yet just steps from schools, sidewalks to town, and everything this vibrant community offers. Fully rebuilt and spanning 4 beautifully finished levels, this stunning residence features 6 spacious bedrooms and 6.5 thoughtfully designed baths, offering remarkable space and livability. Bathed in natural light from abundant windows and enhanced by soaring 9 ft ceilings, the home sparkles with warmth and elegance at every turn. Meticulous craftsmanship, custom millwork, and high-end finishes reflect a commitment to quality throughout. A first-floor en suite provides ideal accommodations for guests. At the heart of the home is a chef's kitchen, equipped with top-tier designer appliances and an oversized island that invites gathering and connection. Entertain effortlessly in the formal dining room with its chic butler's pantry. The primary suite is a serene retreat, boasting a spa-like bath with double shower, dual vanities, and his-and-hers walk-in closet space. 5 additional generously sized bedrooms and ample baths ensure comfort for all. The finished walk-out basement offers exceptional flex space, a full bath, and access to a private, level backyard with a patio and tranquil wooded views. With easy NYC access, an unbeatable community, and extraordinary space filled with light, this home truly offers the best of inspired luxury living. This exceptional home is complete and move-in ready.
Active
$2,595,000
32 Felch Rd, Florham Park Boro, NJ 07932
6beds
6,322sqft
Est.:
Single Family Residence
Built in 1960
0.32 Acres Lot
$2,545,500 Zestimate®
$410/sqft
$-- HOA
What's special
- 71 days |
- 2,100 |
- 51 |
Zillow last checked: 19 hours ago
Listing updated: February 07, 2026 at 09:01am
Listed by:
Heather Bailey 201-274-3710,
Coldwell Banker Realty
Source: GSMLS,MLS#: 3999634
Tour with a local agent
Facts & features
Interior
Bedrooms & bathrooms
- Bedrooms: 6
- Bathrooms: 7
- Full bathrooms: 6
- 1/2 bathrooms: 1
Primary bedroom
- Description: Walk-In Closet
Bedroom 1
- Level: Second
- Area: 361
- Dimensions: 19 x 19
Bedroom 2
- Level: Second
- Area: 168
- Dimensions: 14 x 12
Bedroom 3
- Level: Second
- Area: 168
- Dimensions: 14 x 12
Bedroom 4
- Level: Second
- Area: 182
- Dimensions: 13 x 14
Bedroom 5
- Area: 144
- Dimensions: 12 x 12
Primary bathroom
- Features: Soaking Tub, Stall Shower
Dining room
- Features: Formal Dining Room
- Level: First
- Area: 182
- Dimensions: 13 x 14
Family room
- Level: First
- Area: 196
- Dimensions: 14 x 14
Kitchen
- Features: Kitchen Island, Eat-in Kitchen, Pantry, Separate Dining Area
- Level: First
- Area: 224
- Dimensions: 14 x 16
Living room
- Level: First
- Area: 225
- Dimensions: 15 x 15
Basement
- Features: Bath(s) Other, Rec Room
Heating
- 2 Units, Natural Gas
Cooling
- 2 Units, Central Air
Appliances
- Included: Range/Oven-Gas, Gas Water Heater
- Laundry: Level 2
Features
- Breakfast, Bedroom
- Flooring: Tile, Wood
- Windows: Thermal Windows/Doors
- Basement: Yes,Finished,Full,Walk-Out Access
- Number of fireplaces: 1
- Fireplace features: Wood Burning
Interior area
- Total structure area: 6,322
- Total interior livable area: 6,322 sqft
Property
Parking
- Total spaces: 4
- Parking features: 2 Car Width, Attached Garage
- Attached garage spaces: 2
- Uncovered spaces: 4
Features
- Patio & porch: Open Porch(es), Patio
Lot
- Size: 0.32 Acres
- Dimensions: 100 x 140
- Features: Cul-De-Sac
Details
- Parcel number: 2311020090000000130000
Construction
Type & style
- Home type: SingleFamily
- Architectural style: Colonial
- Property subtype: Single Family Residence
Materials
- Composition Siding
- Roof: Asphalt Shingle,Metal
Condition
- Year built: 1960
- Major remodel year: 2025
Utilities & green energy
- Sewer: Public Sewer
- Water: Public
- Utilities for property: Underground Utilities, Fiber Optic Available, Garbage Extra Charge
Community & HOA
Location
- Region: Florham Park
Financial & listing details
- Price per square foot: $410/sqft
- Tax assessed value: $572,400
- Annual tax amount: $9,295
- Date on market: 12/13/2025
- Ownership type: Fee Simple
Estimated market value
$2,545,500
$2.42M - $2.67M
$6,733/mo
Price history
Price history
| Date | Event | Price |
|---|---|---|
| 12/13/2025 | Listed for sale | $2,595,000+23.6%$410/sqft |
Source: | ||
| 7/2/2025 | Listing removed | $2,100,000$332/sqft |
Source: | ||
| 2/12/2025 | Listed for sale | $2,100,000+165.8%$332/sqft |
Source: | ||
| 3/13/2024 | Sold | $790,000+13%$125/sqft |
Source: | ||
| 1/30/2024 | Pending sale | $699,000$111/sqft |
Source: | ||
Public tax history
Public tax history
| Year | Property taxes | Tax assessment |
|---|---|---|
| 2025 | $9,296 | $572,400 |
| 2024 | $9,296 +4.5% | $572,400 |
| 2023 | $8,897 -0.9% | $572,400 |
Find assessor info on the county website
BuyAbility℠ payment
Est. payment
$17,583/mo
Principal & interest
$12782
Property taxes
$3893
Home insurance
$908
Climate risks
Neighborhood: 07932
Nearby schools
GreatSchools rating
- 7/10Brooklake Elementary SchoolGrades: 3-5Distance: 0.3 mi
- 6/10Ridgedale Middle SchoolGrades: 6-8Distance: 0.9 mi
- 8/10Hanover Park High SchoolGrades: 9-12Distance: 1.7 mi
- Loading
- Loading
